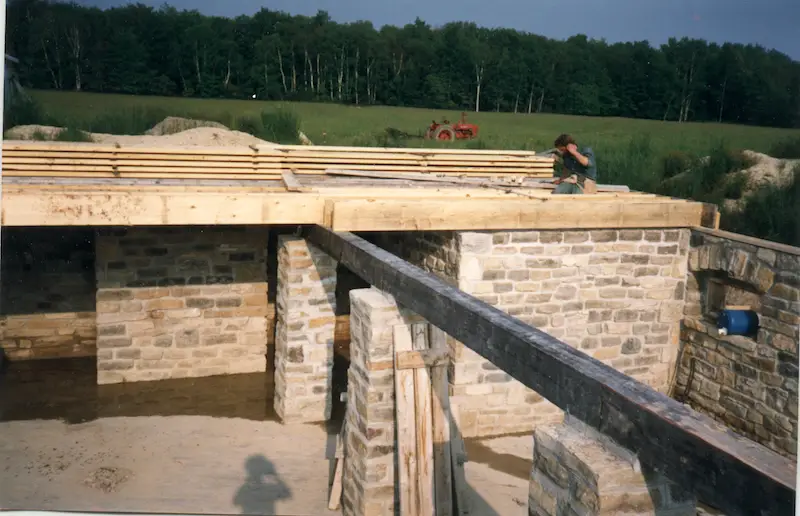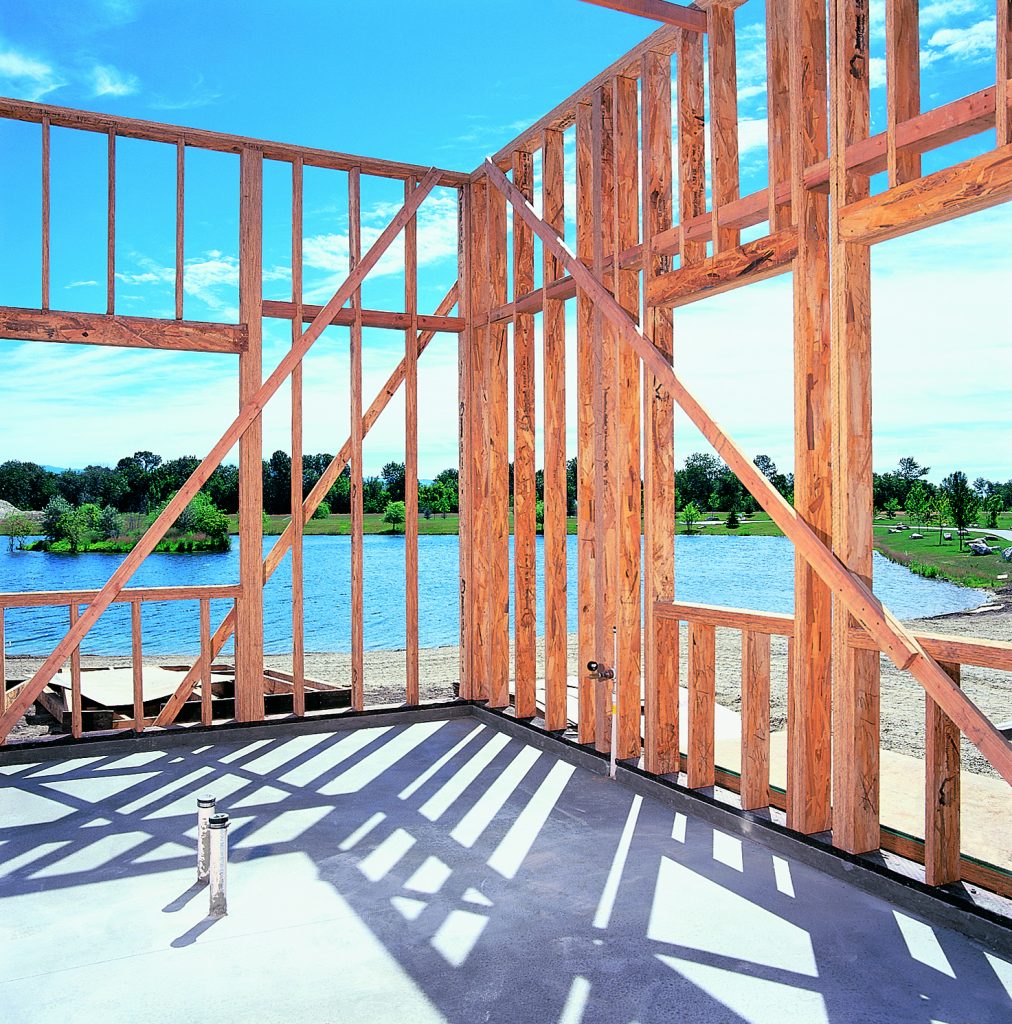When it comes to home design, engineering brains are winning the battle over brawn in ways that yield better woodframe houses and better forests. This emerging win-win construction approach is based on a system of building materials generically called “engineered lumber”. And the more you know about these options, the more intelligently you can discuss and complete optimal new home design and renovations you take on yourself or discuss with your builder.
- Reading time = 5 minutes
What is Engineered Lumber?
Engineered lumber uses strips or chips of wood, glued together into structural members like joists, beams and even wall studs from relatively small logs. After logs are sliced into chips, strips and strands they’re re-amalgamated with glue and pressure in a factory setting. This is quite a different approach than sawing giant logs into 2x6s, 2x10s and 2x12s, and it yields definite structural and ecological advantages. To illustrate the difference, take a look at my house. You’ve probably seen this sort of thing before, at least casually, but let me tell you a story about the difference engineered products can make.
I framed my home in 1989, and one of the technical requirements demanded by my building inspector was the use of massive first-floor joists to span the 15 feet between the edge of the building and the main basement beam in the middle of the space. Even with a central support running down the middle of the 30-foot wide structure, full-thickness, rough-cut 2×12 joists were specified every 12 inches to create a stable floor. Most people who see this framework say it looks like overkill, but the fact is you need a ton of solid wood to support even a moderate span. You can see some of those joists from this old photo of me and the stone basement I built below.

Fast forward 15 years and take a look at the workshop I built next to the house. It’s two storey, and I used engineered joists for the second floor span. That’s 24 feet, all with no central support and a lot less wood used for the engineered joists than the solid wood ones in my house.

Photo credit: Steve Maxwell
Engineered Lumber Uses Less Wood
According to manufacturers of engineered lumber products, the savings in wood offered by engineered systems is substantial and two-fold. For every two or three trees cut down to make a conventional solid wood floor frame, an engineered floor uses only one. And besides yielding a better building, these advantages come while utilizing fast-growing, easily renewable wood species such as poplar that leave old-growth forests standing and pristine. As much as I love a nice piece of solid wood lumber, I have to admit that a 150 year old pine tree stirs me much more than a bunch of clear 2x12s.

Engineered floor joists and floor trusses came to Canada, the country where I live, in the 1980s, so solid wood joists were the only option I considered for my home at the time. I really didn’t know about engineered options back them. But when I built that a workshop, engineered lumber helped me make a better, more useful building. The same advantages of a support-free floor structure makes all kinds of basements and above-ground living areas better by eliminating the need for many posts, beams and load-bearing walls. Similar systems are also used to frame wide-span roofs, without the need for congested, conventional trusses. This kind of modern rafter system leaves attic spaces open and available for use as finished living areas, boosting the usable square footage available within a building shell.

How Does Engineered Lumber Work?
As you’d expect, the magic of engineered lumber happens through the magic of engineering. Take those joists in my workshop. They’re a kind of wooden I-beam made with a vertical web of oriented strand board (OSB) capped on the bottom and top by 1 1/2-inch thick plywood flanges grooved and glued to the OSB. This I-shaped cross section places more wood at the top and bottom of the joist – exactly where the forces of tension and compression are concentrated under load. This is one reason why engineered floor joists can span such a great distance using a relatively small amount of wood. At least in the case of joists, more wood is located where more stress is located.

Lamination technology has also extended to the point where it’s now used to create conventionally-shaped wooden structural beams and even wall studs that exceed what’s available as solid wood. Besides being made in much longer lengths than anything that comes off a sawmill, engineered beams and studs are more stable and consistent in shape. They don’t change in shape like solid lumber does when it dries. This translates into better, more reliable wall finishes.

Despite the fact that I naturally favour simple, traditional building technologies, it’s hard to ignore the high-tech, planet-saving advantages of engineered building products. If there really is a way for us to enjoy comfortable homes and manage the environment responsibly and sustainably, the path probably lies somewhere down a road that includes engineered materials of this sort. And while it may not be as romantic as a hand-hewn beam or big hunk of sawn lumber, engineered lumber does more with less, and that’s something we all need to get better at.
 I hope you found this article useful, interesting or both. Please consider helping me cover the cost of creating and publishing content like this. Click the “buy me a coffee” button below to make a contribution. It’s a fast, simple and safe way to let me know you like what I’m doing. Bye for now, and thank you!
I hope you found this article useful, interesting or both. Please consider helping me cover the cost of creating and publishing content like this. Click the “buy me a coffee” button below to make a contribution. It’s a fast, simple and safe way to let me know you like what I’m doing. Bye for now, and thank you!


