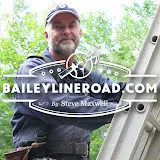0:00
In this video I want to give you some tips on how to build the basic frame of
0:05
the roof for the chicken house. It's really not very complicated and I
0:09
haven't included any difficult joinery, but you'll have the best start if
0:15
you understand what's going on here. So first take a look down here and you'll
0:20
see that the frame of the roof is made of two layers of 5 8th inch thick fence
0:25
boards. And the reason it's two layers is to simplify the joinery where parts
0:32
connect with each other. So by using the double layer and staggering the
0:37
parts, like this piece is longer here than this piece, it automatically creates
0:42
a lap joint where the long bottom of the side, in this case the long roof side, the
0:51
long roof frame side, can join with this. So these corners are overlapping. They
0:57
overlap in all four corners and then here in the middle as well with this
1:02
roof frame middle piece. So it's just a matter of cutting the wood to the right
1:06
length using glue and then joining the parts with 1 1⁄4 inch long
1:14
deck screws. 1 1⁄4 inches is the thickness of these two pieces of
1:19
wood together. And if you happen to over drive some of the screws from the
1:25
bottom and there's a little point that shows through in the top, that's no big
1:29
deal. A second or two with a belt sander will remove that point of metal and
1:34
you'll have as solid a grip of the screw as you can with these joints. So that's
1:41
how the frame works. It's pretty simple. You'll find that it's easiest to build
1:47
this thing, the roof frame, on a flat surface. So a garage floor, workshop floor
1:53
something like that. Now before you build it though, just double-check the overall
2:01
dimensions of your house. So the the roof frame needs to be large enough that it
2:09
spans from this side of the house to this side of the house, including all the
2:17
trim that's going to go on on those sides. So the roof frame should be about
2:22
one inch wider than the overall width of the house so that there's clearance
2:29
Clearance between these these edge pieces, which I'll explain in another video. Clearance between them, because there's edge pieces here on the side
2:39
there will be as well, as this edge piece down here. There's clearance, enough
2:43
clearance, so that the lid can close easily and reliably without rubbing up
2:48
against the sides of the house. The lid, when it's completed, kind of caps
2:54
everything. It's got this frame here and then it's got these edge pieces that go
2:59
down over the top edges of the house


