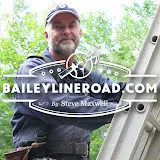0:00
This video is all about helping you understand how to do the main assembly
0:05
of the house. So that's joining the bottom and the sides and the front and
0:10
the back. So here we have the bottom and these strips, these solid wood strips are
0:18
already applied around the perimeter of the bottom on the underside face in
0:23
order to give it more strength at the bottom where it needs it. So your first
0:29
job is to take this bottom piece and to essentially rotate it on its edge like
0:38
this. So imagine the floor of your work area is here and the bottom is standing
0:46
straight up. Now if you can get a helper to hold that for you then that's great
0:51
If not you can apply a fairly large clamp right here. A quick grip
0:58
clamp works very well. Gripped right at the bottom edge it forms a kind of a
1:02
foot and it will allow that bottom piece to stand upright. So your
1:08
first job is to fasten one side to this edge of the bottom and then on the
1:15
other side of the house the same thing. So you should use glue, plenty of
1:22
weatherproof glue along here and some number 10 by one and a quarter inch deck
1:28
screws. So when you're done you will have a kind of U-shaped arrangement with
1:35
the house resting on its back. You'll have this side piece, you'll have this
1:40
bottom piece and then over on the other side you'll have another side piece just
1:44
like this one. So if you look at the materials list you'll see that this
1:50
distance of the bottom is 46 and 3 quarters inches and that's also the
1:59
width of the sides from here to here. Now your job is to take the front piece, put
2:08
it on top of the two sides as the house sits on its back with more glue and some
2:14
more screws driven into the edge of the side piece. So you'll want to use a
2:19
pencil to mark a certain distance to mark half of the thickness of the
2:25
plywood here along this front piece to guide you so you don't miss hitting the
2:31
edge of the side pieces with your screws. And then you flip the house over just
2:37
like this so that the front of the house is now on your floor and the back is
2:45
open. You just repeat the process, put the back piece in place, glue and screws
2:50
to hold it in position and you'll find when you do this that the square
2:57
corners and the accurate shape of the front and back will true up the sides
3:03
and the bottom. So at that stage before the front of the back go on the sides
3:09
can be kind of floppy. They're only fastened at one end actually, you know, of
3:12
course down at the floor at the bottom. But adding the other pieces, the front
3:18
and the back, is going to true that up because those pieces will be square cut
3:21
as they are from standard sheets of plywood and they'll make things quite a
3:25
bit stronger. Once you get all of these pieces in place you're going to have a
3:32
solid structure and essentially all that remains to do now is to make it
3:39
pretty, to add the door and to make the roof. So you're really just
3:43
building details onto this basic box which is now really your main


