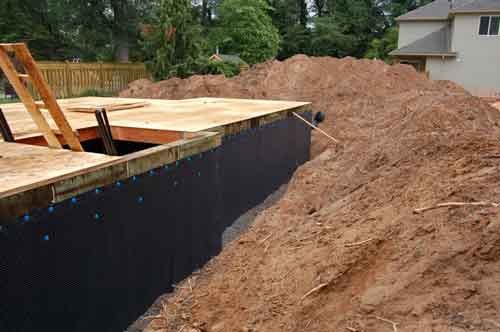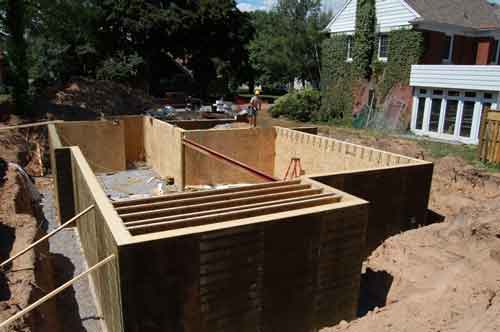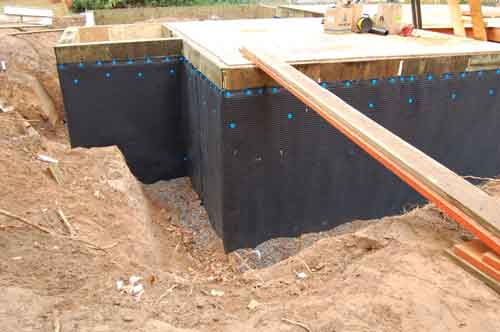 SIPs are factory-built panels made of wood-based sheet material glued to both faces of thick foam. Homes built with SIPs typically consume half the energy of standard, stick-built houses, and that’s one reason I use them in my own projects. As it turns out, this same benefit happens when SIPs are used below ground for foundation walls, basements and frost walls. SIPs can even support traditional brick veneers.
SIPs are factory-built panels made of wood-based sheet material glued to both faces of thick foam. Homes built with SIPs typically consume half the energy of standard, stick-built houses, and that’s one reason I use them in my own projects. As it turns out, this same benefit happens when SIPs are used below ground for foundation walls, basements and frost walls. SIPs can even support traditional brick veneers.
Why I’ve Come to Trust SIP Foundations
Wood foundations received code approval more than 40 years ago, and SIP foundations have been used in thousands of homes in Canada since 1985. They endure because of the plywood that forms the outside face. It’s pressure treated to higher standards than above-ground PT lumber, and this makes all the difference. Pressure treatment in the wood business is measured in pounds of preservative impregnated into each cubic foot of wood. SIP foundation plywood carries at least 0.60 lbs/cu.ft of preservative, compared with 0.25 to 0.40 lbs/cu.ft for conventional PT lumber. Both inside and outside SIP faces are also bonded to the foam core with catalyzed polyurethane, an adhesive that’s completely moisture proof.
Building With SIPs
Installation methods are also part of the reason SIP foundations endure, and keeping water away from the structure is why this matters. After construction and before backfilling, the outside surface of SIPs can either be covered with a waterproof polyethylene membrane before backfilling with 12” of crushed stone from footing to grade, or covered with polyethylene underneath an additional dimpled vertical drainage membrane applied over top before backfilling with soil.  Either way ensures that water drains downwards and away from the panels, even though water isn’t the big problem you might think.
Either way ensures that water drains downwards and away from the panels, even though water isn’t the big problem you might think.
SIPs come in standard 4-foot widths and different lengths. You’ll find 8, 9 and 10-foot panels for foundations containing a basement, and 4-foot long panels for frost walls. The internal foam on all SIP edges is recessed to allow for assembly, and this comes into play as panels are raised and anchored along the bottom. First, bolt a pressure-treated bottom plate onto the poured footing, with continuous beads of expanding foam applied on the bottom face. Apply two more beads of foam along the top of the plate, then tilt the first panel up and in place so it straddles the lumber. Panels are anchored with corrosion-proof nails or screws driven through the sheet goods on both faces of the panel and into the bottom plate, but before you do this be careful. Despite how it looks, this method holds panels very rigidly. Once the fasteners are in place, the panel won’t tilt one way or the other. It’s got to be perfectly plumb before driving nails or screws.
What If Disaster Happens?
In 1994, a home on a SIP foundation in Dunnville, Ontario experienced a sump pump failure while the owner was away. The area has a high water table and four feet of bilge sat in the bottom of the basement for eight days before the trouble was discovered. Analysis of the SIP foundation after draining found there was no structural damage beyond some surface swelling of the OSB. It doesn’t get much worse than this, so it’s a pretty compelling test case.
The world is flooded with information on hundreds of new construction options. Online media and TV shows mean that you’ve probably heard at least a little about all kinds of innovations, possibly including SIP foundations. And while there’s more than one way to build well, I’ve got to say that SIPs are one of my favourites.




