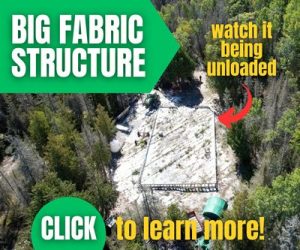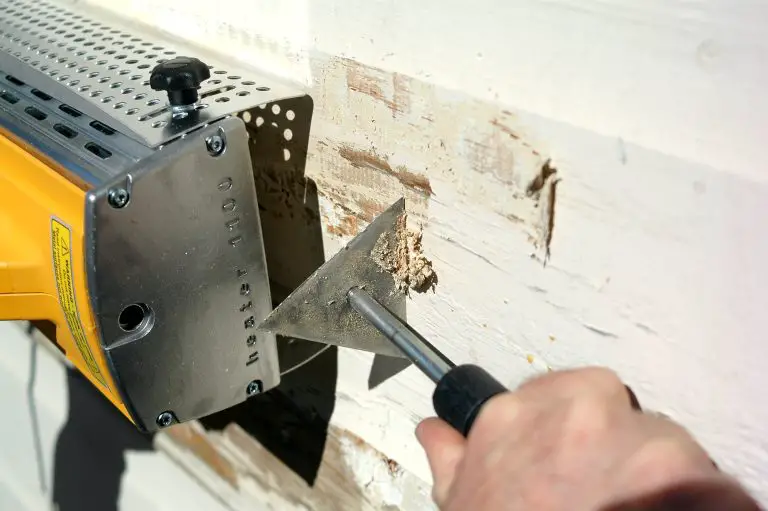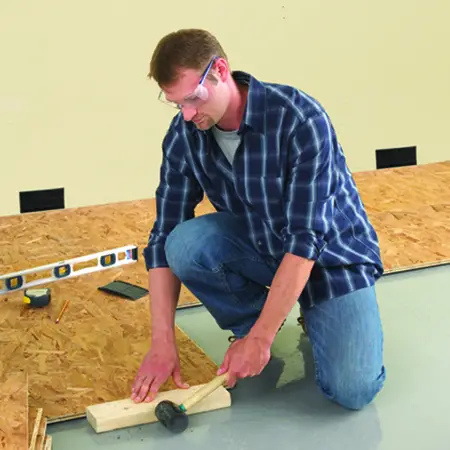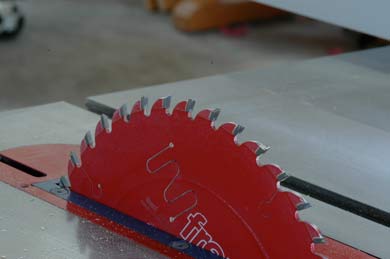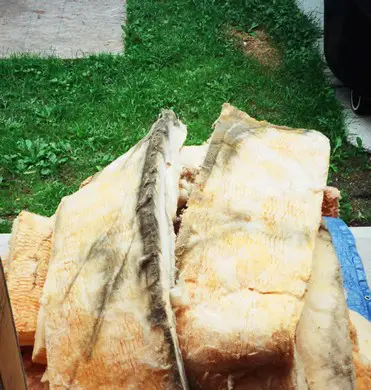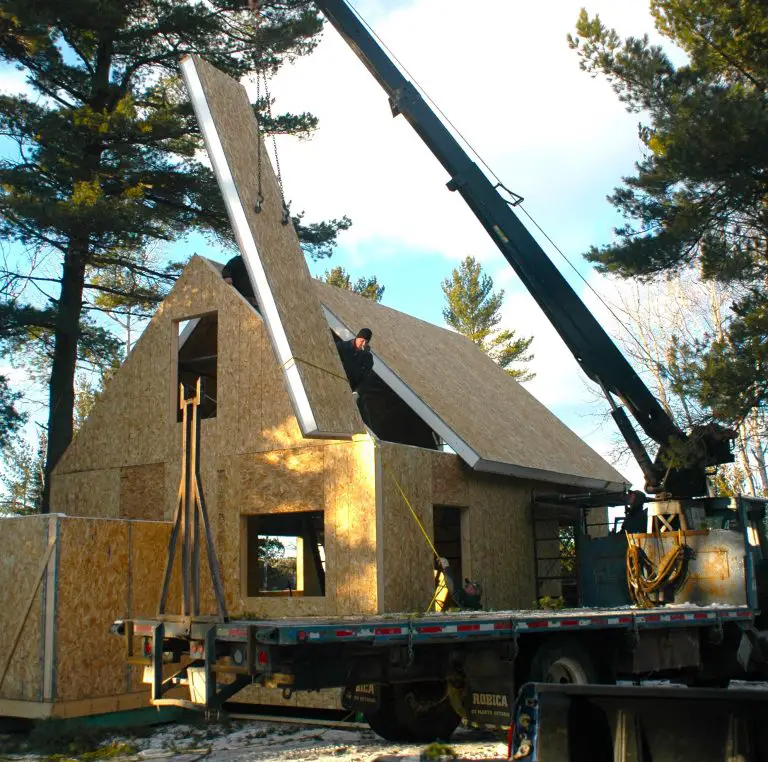A few years ago I got an email from a contractor looking for advice on an unusual situation. A homeowner had pulled the baseboard off a wall in winter and a steady flow of water streamed out onto the floor. As it turned out, there was no plumbing or siding leak involved. The water accumulated because of condensation due to design and construction mistakes made when the home was insulated during construction. This is just one example of how fundamental errors are often made when it comes to insulation choice and application. Bust the seven most persistent insulation myths and you’ll enjoy better energy efficiency and building life.
Home Energy Myth#1: Lack of ventilation causes wintertime condensation.
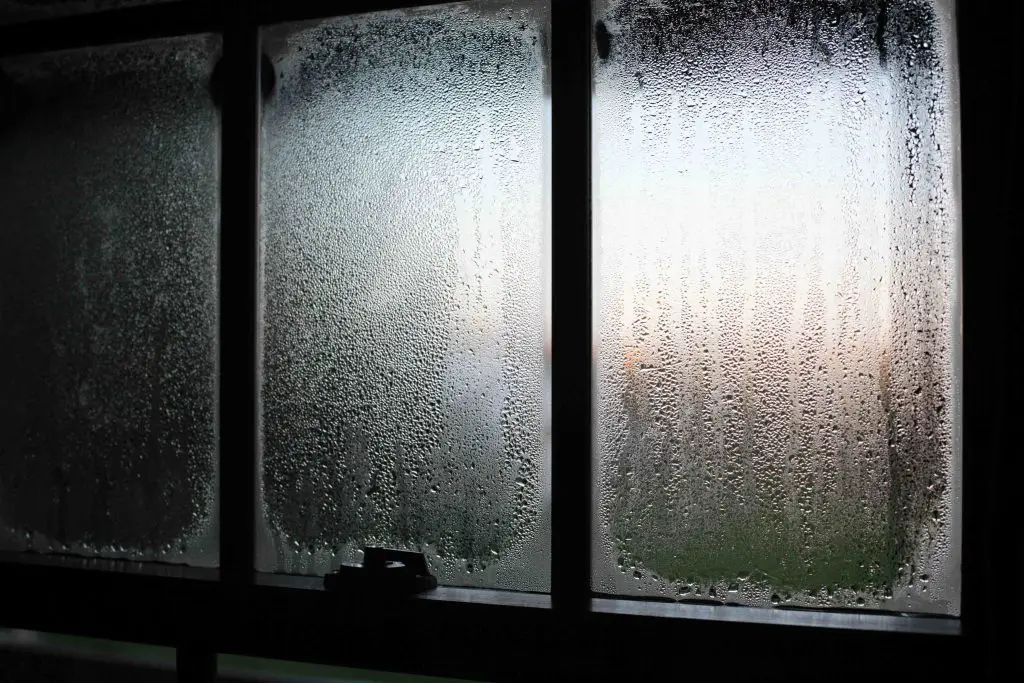
True in a way, but there’s much more to it than meets the eye. Although the right kind of building ventilation can allow condensed water to leave walls or attics harmlessly, lack of ventilation is not entirely the root cause of condensation. It’s not even the most important part. The real cause is air leakage at times of year when outdoor air is colder than indoor air.
The ability of air to hold moisture is directly proportional to its temperature. The warmer the air, the more moisture it can hold. So if warm, indoor air is allowed to make its way into wall cavities or attic spaces, that air will slowly cool as it moves deeper into the building envelope. Eventually, the air will cool to the point where it loses the ability to hold the moisture it used to be able to handle at higher temperatures, causing water to appear out of nowhere (condensation) in the form of tiny droplets within your walls or attic. The level where temperatures drop to the point of causing condensation is called the dew point.
That distressed homeowner with water running out from behind the baseboard had a 2×4 wall insulated with fiber-based batts and an improperly installed vapour barrier. The warm, moist indoor air that leaked into the wall cavity encountered a sharp temperature gradient between interior and exterior wall surfaces. This caused the air to cool, losing its ability to hold moisture, leading to massive internal wall condensation and leaking. This condition is actually quite common, though not often as extreme. Not that it matters much. A little water in your wall cavities is as bad as a lot. You still get mold growth in both cases.
Myth Buster Fact: Household ventilation is important as a “plan B” for dealing with moisture, but the real focus must be preventing air leakage and condensation in the first place.
Home Energy Myth#2: R values accurately reflect real-world energy performance
R value is the yardstick by which all insulation products are typically measured in Canada and the US. RSI is a similar system used in fully metric countries. Professional builders, homeowners, building inspectors – we all use and rely on R values (or something like it) because there’s no other number out there to measure insulation performance. Trouble is, R value is a highly flawed yardstick that changes depending on what you’re measuring. That’s because there can be (and often is) a big difference between R values as determined in the lab, and the real-world energy performance that different insulations deliver.
The problem with lab analysis of R values is that it completely eliminates air movement from the results. This matters a lot with insulation materials that allow air movement through them if that air wants to move. Air movement greatly lowers real-world insulation performance, and every builder knows that drafts and air currents often happen within wall cavities and attics. On the other hand, insulation products that don’t allow air movement through them no matter what (spray foams and rigid sheet foams, for instance) have real-world insulation values almost identical to the lab results you see on packaging and advertising. This is why a university study showed that a home with R-12 foam insulated walls used half as much energy as the identical home built by the same builders next door with R-20 fiber-insulated walls. For more detailed information on this, watch the video below.
Myth Buster Fact: Insulation products that don’t allow air movement through them offer much higher real-world insulation values than products that do. Impervious insulations can be twice as effective as air-porous insulations of the same R value. For more technical details on this little-known subject, watch the video below.
Home Energy Myth#3: Vapour barriers trap moisture
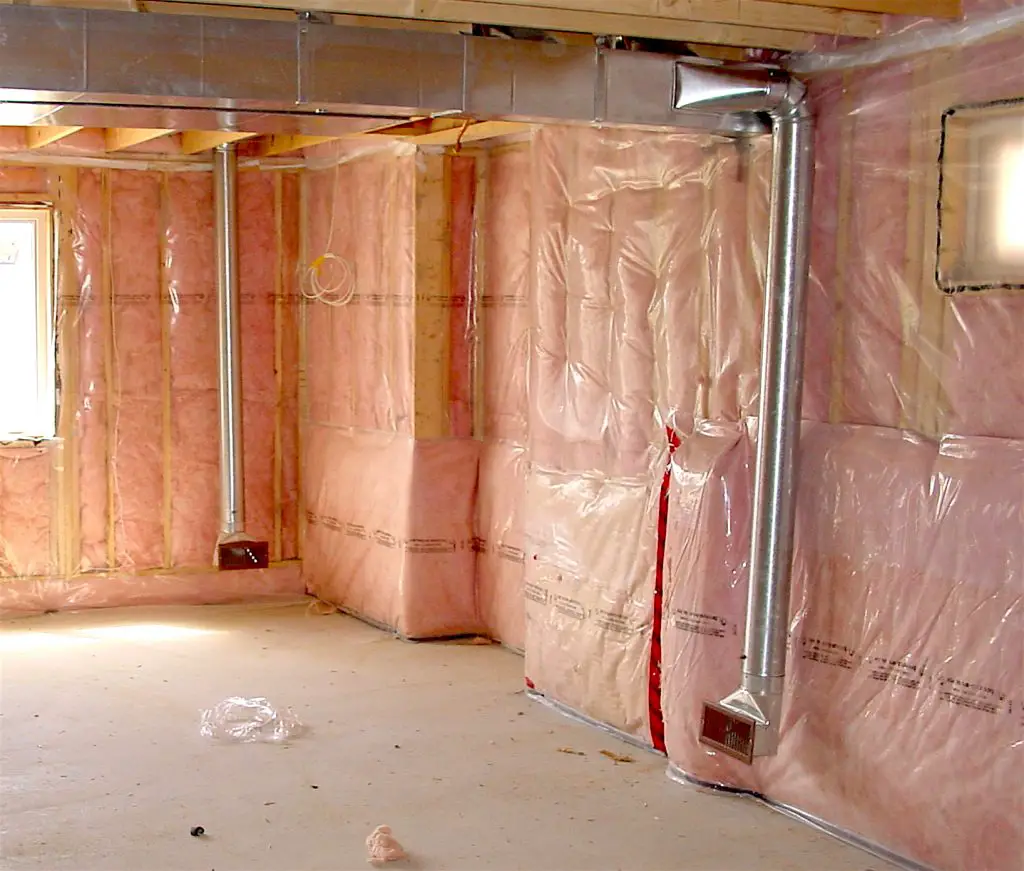
It’s quite natural to believe the vapour barrier myth when you’re staring at a clear vapour barrier with moisture behind it. I know man how had a house built, and after a few years he noticed dampness at the bottom of the baseboards. He cut into the wall, found lots of condensation, then promptly blamed the vapour barrier plastic under the drywall. “A house has got to breathe”, he told me, as he explained how he had taken the drywall down, removed all the vapour barrier plastic, then reinstalled the drywall with no vapour barrier. He thought he was doing the right thing, but reality is not always what it seems to be.
The purpose of a vapour barrier is to stop warm, moist, indoor air from infiltrating fiber-type insulation. If infiltration occurs, the indoor air cools, it loses some of its ability to hold moisture, and this moisture comes out in the form of droplets. I’ve explained this before here. Visible moisture on the inside of a vapour barrier is either caused by a leaky vapour barrier or moisture migrating into the wall cavity from the outside. Leaky siding can cause this, but it can also happen in basements that are apparently leak free. Vapour barriers are essential for any kind of insulation that air can pass through. Never do the really foolish thing of slashing a vapour barrier that you find has moisture behind it, or failing to install a vapour barrier in the first place.
Myth Buster Fact: A sealed and continuous vapour barrier is required on the warm side of all walls that contain air-porous insulation. Take the time to install the barrier with acoustic caulking on joints and air-sealing boots behind electrical boxes. The vapour barrier must be air-tight everywhere to work properly.
Home Energy Myth#4: Spray foam is bad
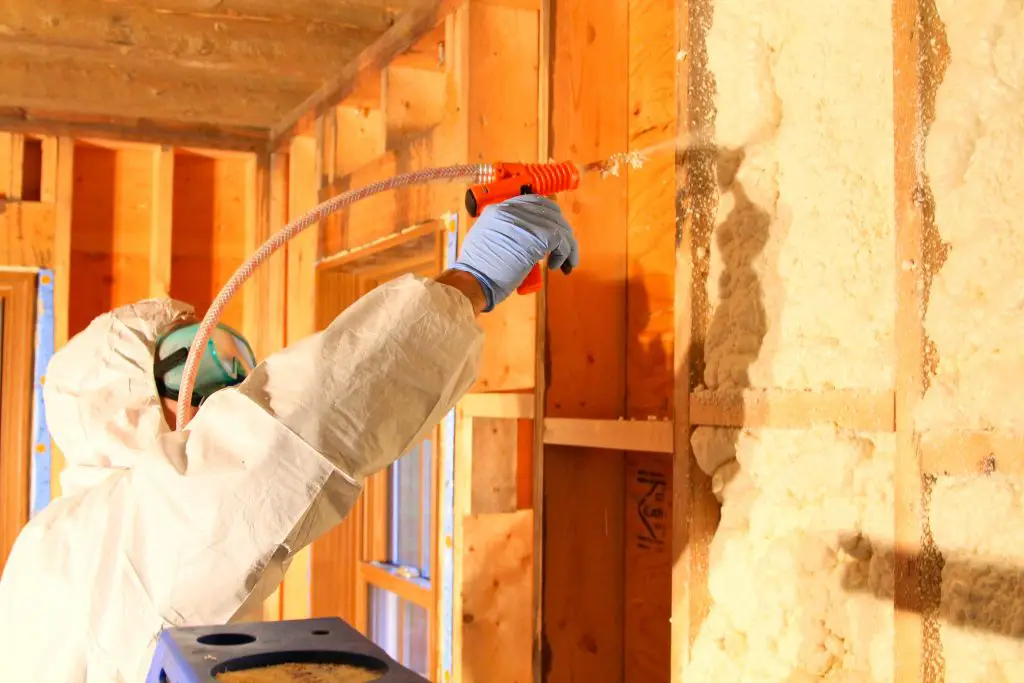
Back in the 1970s, urea formaldehyde spray foam was used to insulate thousands of homes around the world. This proved to be a problem because at the time authorities didn’t fully understand the dangers of urea formaldehyde off-gassing. Just don’t make the mistake of thinking that all spray foam is harmful today. That’s too simplistic. Despite insubstantial media reports to the contrary, properly applied spray foam of modern formulations delivers safe and exceptional insulation performance and air sealing. Nothing else works as well so far. In fact, the energy performance of properly applied spray foam is roughly twice as good as fiber-based insulations of the same R value. Yes, it’s true. The same R value of fiber-based insulation can be roughly only half as good as the same R value of spray foam. Sealing against air leakage is the reason foam is so much more effective. Too bad it’s also more expensive, at least up front.
Myth Buster Fact: Modern spray foam products are tested, safe and effective when applied properly. And even if an older home has urea formaldehyde foam in the walls (very unlikely these days), sufficient mechanical ventilation of the home will eliminate the risk. Some building materials that go into homes today still have urea formaldehyde-based adhesives, so mechanical ventilation is always a great idea.
Home Energy Myth#5: Stud wall R values are the same as insulation R values
Just because you use, say, R24 batts in a stud frame wall, it doesn’t mean you get real R24 performance. Far from it. There are two reasons why. The first is that fiber-based insulations only deliver their stated performance in the lab. Drafts and convection air currents within stud frame cavities can lower real-world performance significantly. At least as important is the second fact that about 20% of every stud frame wall is made of pieces of wood that go right through the wall, extending from inside surface to outside. Wood has an insulating value of only about R1 per inch, so for a typical 2×6 stud frame wall, 20% of the wall area is only functioning at about R5 or R6. This situation is made worse by the fact that many stud frame wall cavities require custom-cut batts. In the time-is-money building world, precise fitting of batts doesn’t always happen whenever it should. “Just jam those batts in, it doesn’t matter” is the the usual motto.
Myth Buster Fact: Accurate insulation R values only come from a complete, real-world assessment of an entire building envelope, not just the nominal rating of one insulation component.
Home Energy Myth#6: Stud Frame Walls Are Good for Basements
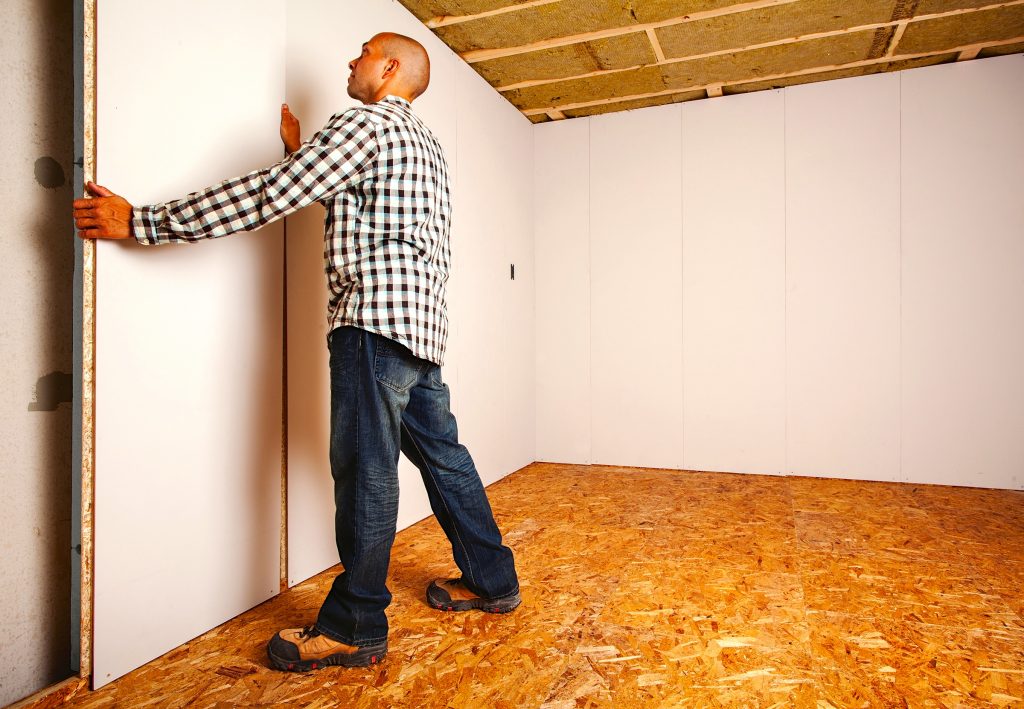
People have been turning their basements into comfortable living spaces for more than half a century, and during most of this time fiber-insulated stud frame walls were the only way to create warm, finished basement walls. We have more choices these days, and that’s a very good thing. That’s because hollow, stud frame walls are vulnerable to internal moisture coming from two sides, precisely because basement walls are underground. Moisture can migrate into walls from the finished basement space if warm air is allowed to enter the wall because of flaws in the vapour barrier. That’s why you need a vapour barrier on the warm side of every exterior basement wall. Trouble is, moisture vapour can (and often does) migrate through masonry basement walls from the outside at the same time and into the stud frame wall cavity, even if no liquid water is visible. It’s like keeping a wet bath towel in a plastic bag behind your drywall. Musty basement odours typically happen because of hidden moisture and mold build up behind drywall just like this.
Myth Buster: Rigid foam insulation systems are best for basements because they’re less vulnerable to air movement, they don’t allow internal condensation and they don’t absorb much moisture.
Home Energy Myth#7: Insulation Between Rafters is Fine for Cathedral Ceilings
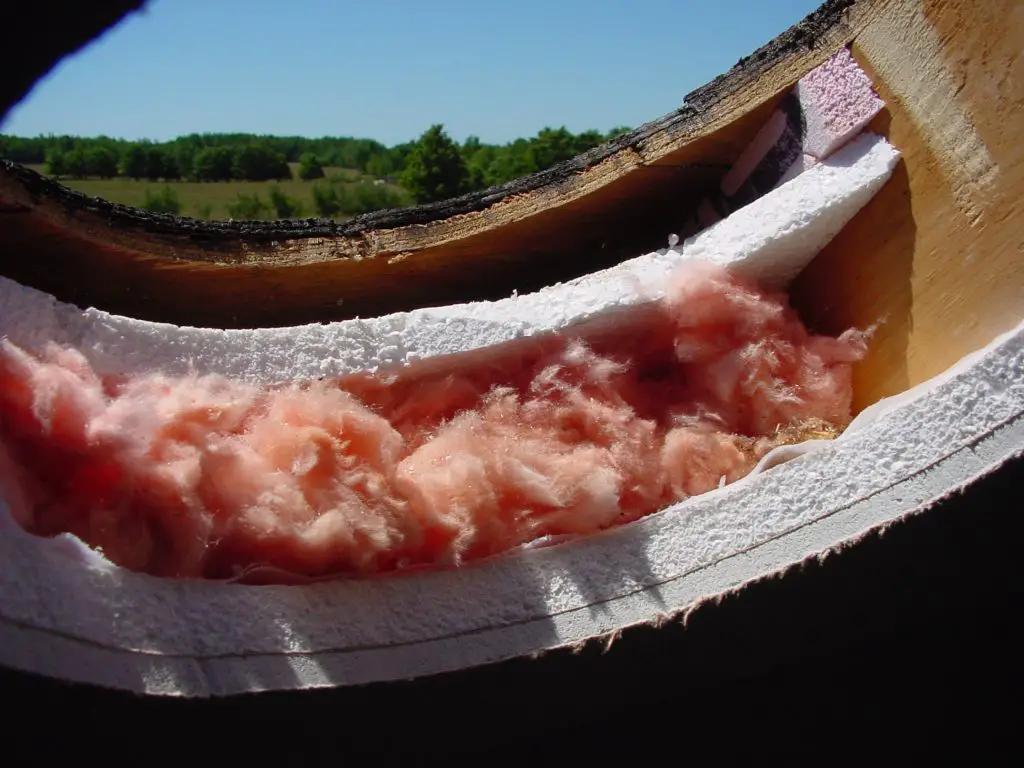
Stuffing batts between rafters in a cathedral ceiling and covering them with vapour barrier is easy and common, but risky because there’s no place for condensation to escape if it builds up within the roof structure. And build up it probably will. Unlike walls, roofs are more likely to have air leaks that lead to internal condensation and frost. That’s why it’s not unusual for water to leak down through cathedral ceilings in spring, as a winter’s worth of frost melts and trickles out from the roof structure. I hear from homeowners every year with problems like this.
Myth Buster Fact: Cathedral ceilings insulated with batts need open vent space from eaves to peak to prevent cold weather condensation.It’s actually quite challenging to insulate any kind of cathedral ceiling properly. That’s why it’s done badly so often.
Insulating properly is more difficult than it looks. That’s why the reality of insulation often falls so far short of the potential. Too many builders fail to take the time to understand the physics and the reality of home insulation properly, and too few take the care to install insulation optimally. Besides the fact that the building industry is slow to adopt change, the dynamics of insulation and energy efficiency aren’t easy to see. Heat loss is invisible, insulation products are usually hidden, and the physics of air movement and condensation are widely misunderstood. Let facts bust the seven insulation myths found here and you’ll be much closer to optimizing the energy performance of your home.




