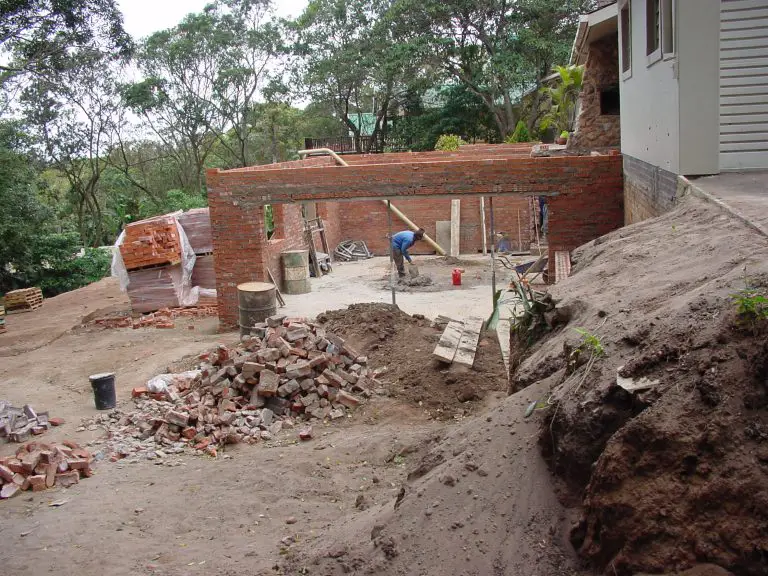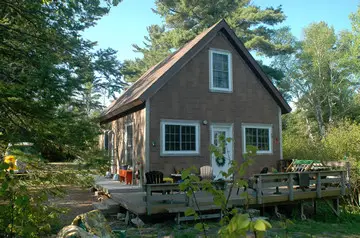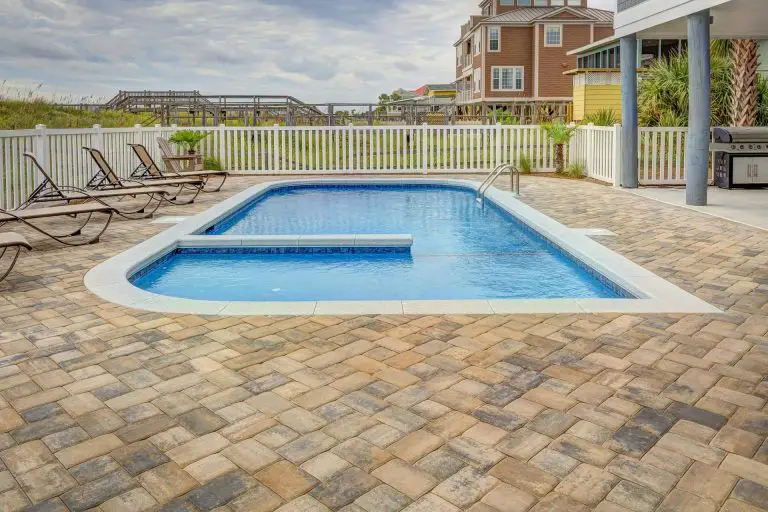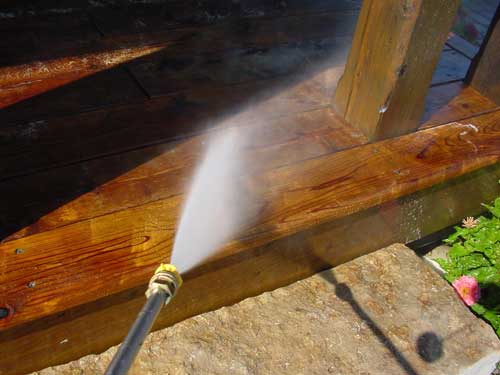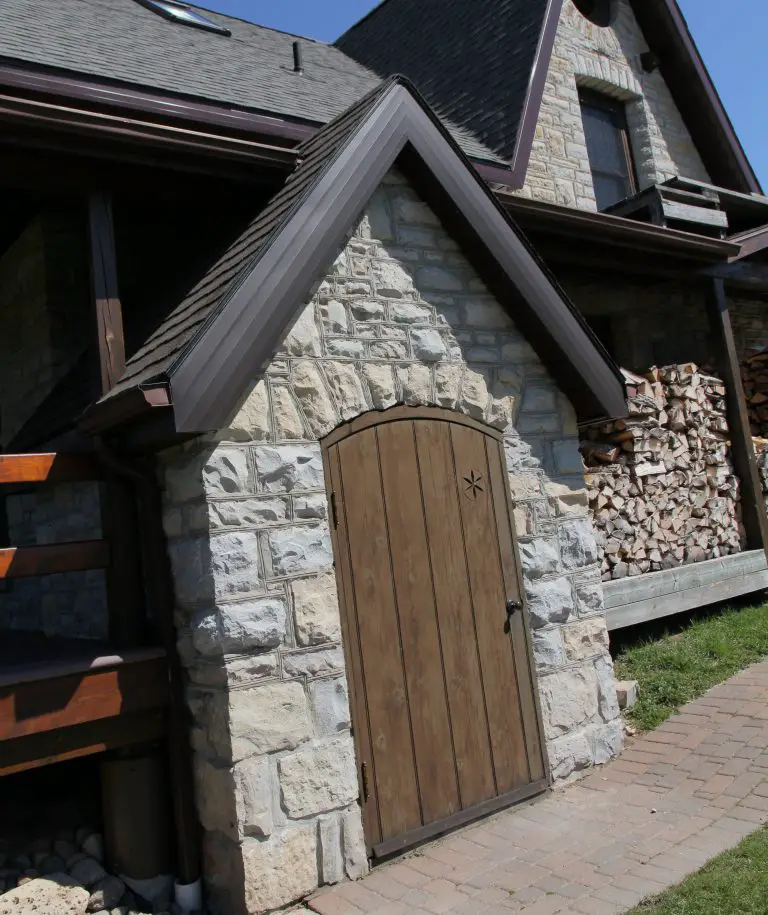The easiest, neatest and least expensive option is to apply 2 inches of extruded polystyrene foam on top of the deck that forms the floor of the sunroom, with a layer of 5/8-inch plywood installed over the foam to act as a subfloor. Secure this ply with screws driven down so they extend one inch into the deck floor. You can install any kind of floor you like over this, and the foam alone is enough to support the ply. No wooden strips are needed to hold up the plywood. The only thing you need to be careful about is sealing joints between and around foam sheets to prevent indoor air from leaking down around the foam and causing condensation during winter. Lay down beads of expanding spray foam on each joint just before assembly.
Spray foam applied to the underside of the floor frame is another option, and it both seals and insulates. It’s more expensive than sheet foam applied on top, and messier to work with, but you don’t need to worry about sealing. Factory finished metal roofing is an excellent option to cover the foam and create a ceiling above your hot tub. It looks good, it’s strong and it’s easily pressure washed to remove cobwebs and dirt. Just fasten the metal to the bottom edge of the deck floor joists using the same waterproof screws designed for a roof installation.







