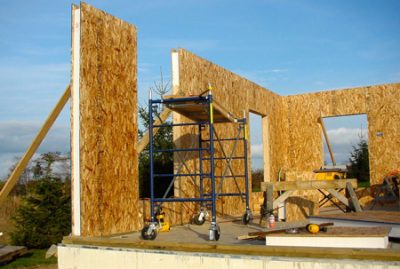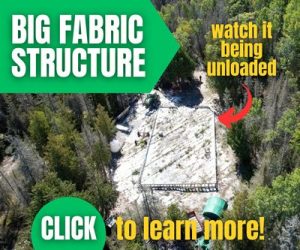Warm and Economical House Walls
Q: Can the new building code requirements for R24 wall insulation levels be achieved with 2×4 construction? What’s the least expensive way to get the required R24 rating?
A: The most economical way I know of to meet new building code requirements for R24 walls is to build a very specific type of R17 wall. I know that sounds crazy, but it is permitted and actually makes a lot of sense.
The first thing to realize is that R values published on insulation packaging reflect lab results, not real-world performance. That’s why installing R24 batts in a wood frame wall never delivers an R24 wall. Part of this is because all those wood studs take up as much as 20% of the wall surface area, yet they only deliver about R6 of insulation because they extend from interior to exterior wall surfaces. Also, typical fiber insulation has been shown to perform much less than the stated R value under field conditions, and the colder the temperatures outside the worse the performance is. A 1990 study at the Oak Ridge National Laboratory found that fiber insulation lost half of its functional R value as temperatures dropped from 7ºC to -28ºC.
The same new building code requirements that call for R24 walls also allow any wall structure to be built that meets the performance requirement. And as it turns out, a 4 1/2”-thick R17 structural insulated panel (SIP) wall has been shown to perform as well as a 2×6 stud wall with R24 batts at a Brock University study. This study is the basis upon which R17 SIPs walls are going up legally right now, and they cost less than 2×6 stud walls.
Choosing a Cottage Floor
Q: What’s the best floor for a seasonal cottage? Our contractor has tried installing vinyl plank flooring twice, but both times the pieces shrank. Ugly gaps appeared even after gluing the vinyl down. We’re really tired of the mess and hassles. Our stress is unbelievable.
A: Removing that glued vinyl will probably be difficult and damaging, so I’d recommend covering it with a laminate floor. Versions with an AC rating of 4 or 5 are exceptionally tough, even under gritty, cottage conditions. As long as the vinyl is securely glued, it will form a great base for the laminate. The only drawback with leaving the vinyl in place is the slightly higher floor level it creates, though you’ll probably have to trim doors even if laminate were installed on a bare floor.
Preventing Ice on Walls
Q: Why is ice forming on the vapour barrier of the wall above the suspended ceiling in my house? I first noticed water stains on the ceiling, and when I pulled the tiles back I found frost and ice on the vapour barrier that I could pull off with my hands. How can I stop this?
A: This same problem happens each year in millions of Canadian homes, yet most times it goes unnoticed. Warm, indoor air is coming in contact with the cold surface of the exposed vapour barrier that was allow to get cold because of air movement through the fiberglass insulation. Sometimes this happens on the room side of the vapour barrier and other times it happens on the insulation side. Either way, the result is the same. Water, frost and ice forms when it’s cold, then melts and runs down when the weather warms up.
Spray foam is the only option if you want to solve this problem once and for all. You’ll need to remove all the existing insulation, then have at least 3″ of closed cell foam applied to the area where the ceiling frame meets outside walls. Spray foam isn’t cheap, but it does act as both vapour barrier and insulation, which is exactly what’s needed here. Spray foam will solve the problem completely and save some money by reducing heat loss.















