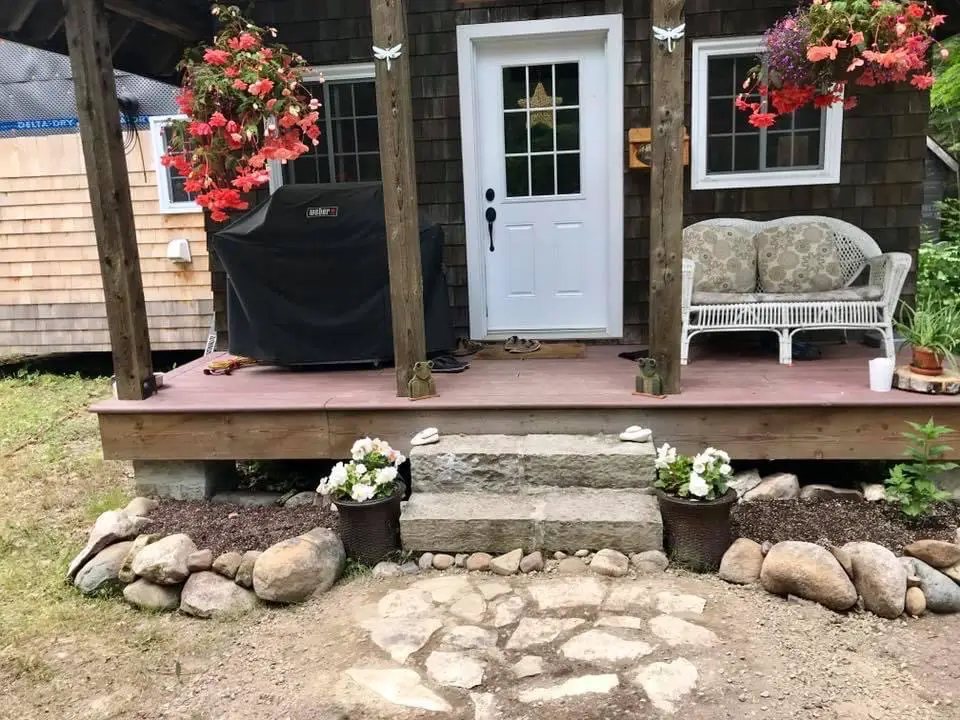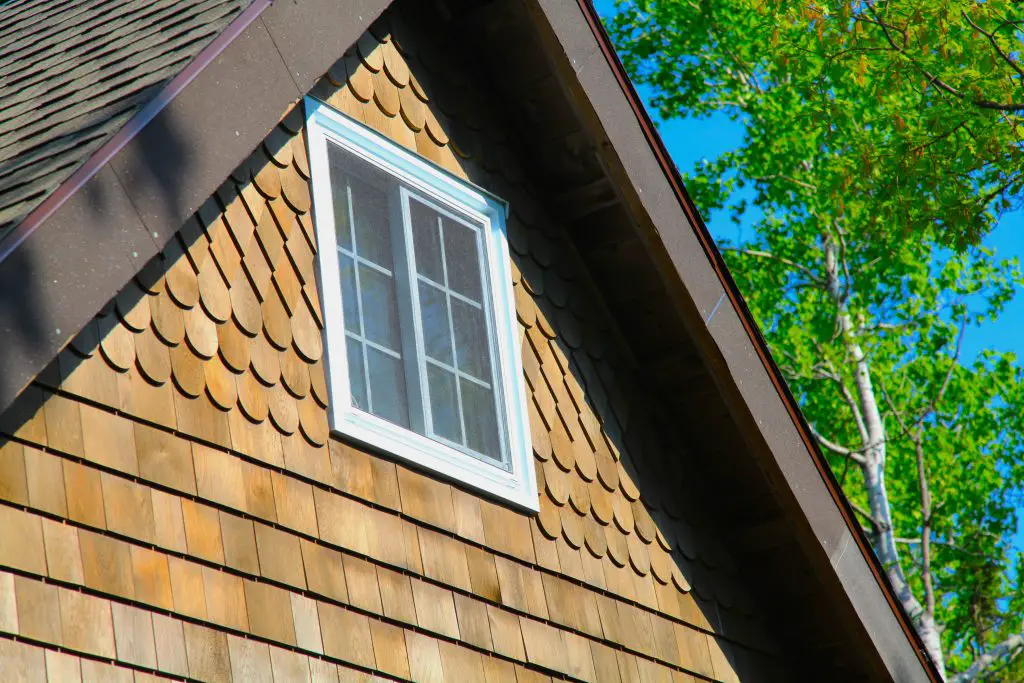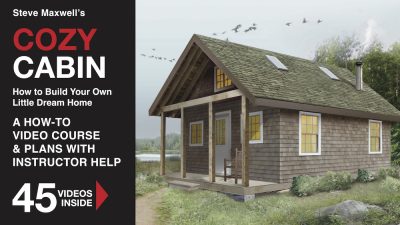
Have you ever dreamed of owning a beautiful, affordable tiny house? Perhaps one you built yourself with your own hands? This article is the story of how my son Robert and I did more than just dream when he got the idea to build a cozy cabin in the woods for himself back when he was 18 in 2008. That’s the cabin below and it’s now an easy-to-keep, full-time home where he lives with his wife Edyta and their daughter, Lily. We turned this experience into an online course – called Cozy Cabin – that has helped hundreds of people around the world to make their cabin dreams come true. This article is about five design features that make any building like this especially nice to live in. But first, click below to take a video tour of Robert’s place. As you’ll see, Robert is pretty proud of his place and just finishing a little addition.
- Reading Time = 5 1/2 minutes
- Video#1 Watch Time = 12 minutes
- Video#2 Watch Time = 1 3/4 minutes
Smaller Can Be Better
The tiny house movement is growing around the world because people want homes that are more affordable and easier to maintain, either as a full-time residence or as a cabin by the lake. The thing is, most tiny houses miss the boat in important ways. The trick is design and construction that feels completely authentic and high quality. For that you need an approach with lots of visible solid wood, classic lines, and details that make it comfortable and cozy year-round. That’s what Robert and I set out to do at our place here on Manitoulin Island, Canada, and people all over the world are following our example with the online course I created around this project.
Are you a contractor? Software exists to make it faster, easier and more accurate to create bids on projects. There are also online services that make it easy to create a construction estimate.
Tiny House Detail#1: A Front Porch

I figure that an open porch is a must-have feature for any cabin, and the porch in our design is a simple extension of the roof. Rough-cut posts and beams form the structure that supports the open roof simply, with no hidden places for critters to crawl in and hide. We joined the timbers with a hidden system of metal fasteners that look just like traditional joinery, but are easier to build with – ideal for beginners.
Tiny House Detail#2: A Loft

So many roofs are framed with trusses these days, but this makes attic spaces useless and it hides potential beauty. Rafters, like the ones here, are much better in this application because they create a completely open loft area like you see above. The loft provides more than just a place for storage or sleeping. It also creates that all-important “cabin look” that involves no traditional ceiling. Installing openable skylights in the roof allows excellent ventilation, light and much cooler summer temperatures upstairs.
One of the most important things for the look and feel of a cabin is what the roof looks like from the underside indoors. Take a look at the image above and you’ll see that the roof boards as visible between the rafters. Insulation exists on top of these 2×8 roof boards, with sheet sheathing on top of the insulation and shingles on top of that. Some people wonder about using wood so thick for the visible roof sheathing. The thing is 2×8 construction-grade lumber (which is what this stuff is) is often less expensive than 3/4″-thick pine. Also, the thick wood allows the insulation and sheet sheathing to be anchored anywhere that’s necessary, not just where rafters exist.
Tiny House Detail#3: Appropriate Siding

By “appropriate”, I mean an exterior siding choice that looks classic and also lasts for a long time without maintenance. We chose cedar shingles for siding because it looks great in a forested location, but also lasts much longer than any other type of wood siding. I’ve seen cedar sidewall shingles like these last for 50 years and more, all without any care.
Tiny House Detail#4: Honest Materials Throughout

The foundation in our design is stone piers we built using limestone we quarried. This is a completed pier above, though there certainly are other ways to make foundation piers. Mortar for stonework like this is best made with 50% masonry cement and 50% Portland cement, added to sand at a ratio of one part cement to three parts sand. This is a good all-around mix for traditional stonework. Sitting on top of the pier in this shot is the 8×12 perimeter beam with a half-lap joint in the corner. There are eight piers like this in our design. The nice thing about a perimeter beam is that it leaves easy access to the underside of the cabin. There’s no need to use stone if you don’t want to for foundation piers. Decorative concrete blocks, bricks or even Sonotubes filled with concrete will work. The main things is to leave enough space under the building so you can climb below and deal with plumbing and sometimes wiring. Too many tiny homes are built way too close to the ground.
Tiny House Detail#5: Openable Skylights

Skylights or roof windows are an absolutely vital part of making a cabin attic loft that’s comfortable in warm weather. Without the ability to ventilate the loft space from above, it’ll get way too hot up there – regardless of how much insulation exists in the roof. Besides cooler temperatures, roof windows bring in so much gorgeous light.
The view in the photo above is out of the roof windows on the top of Robert’s Cozy Cabin. There are four skylights in the roof in all, and when they’re open they allow complete ventilation of the whole cabin. Air just wafts upwards from the main floor. In fact, openable skylights are ideal even in full-size houses. Click here to learn how openable skylights can solve the problem of upstairs bedrooms that are too hot in summer in any size of house, despite air conditioning leaving the rest of the house too warm.
Got Questions?
If you’d like to do more than just dream about a tiny house and you’ve got questions about building, selecting land or my course? Send them to me at [email protected]
Watch the video below to learn more about my online Cozy Cabin tiny homebuilding course and how it works.
 Did you find this article useful? I hope so. Please consider helping me cover the cost of creating and publishing content like this. Click the “buy me a coffee” button below for a fast, safe and simple way to make a contribution. Thank you very much for helping to keep this website up and running.
Did you find this article useful? I hope so. Please consider helping me cover the cost of creating and publishing content like this. Click the “buy me a coffee” button below for a fast, safe and simple way to make a contribution. Thank you very much for helping to keep this website up and running.
– Steve Maxwell





