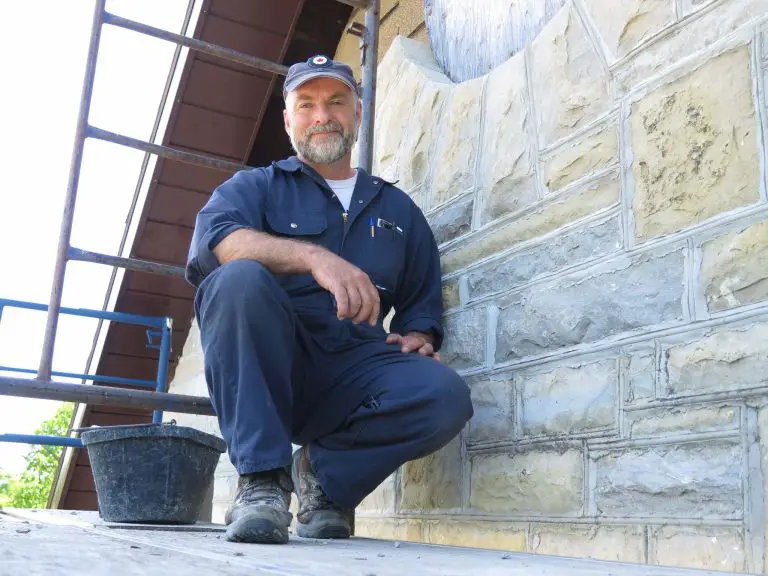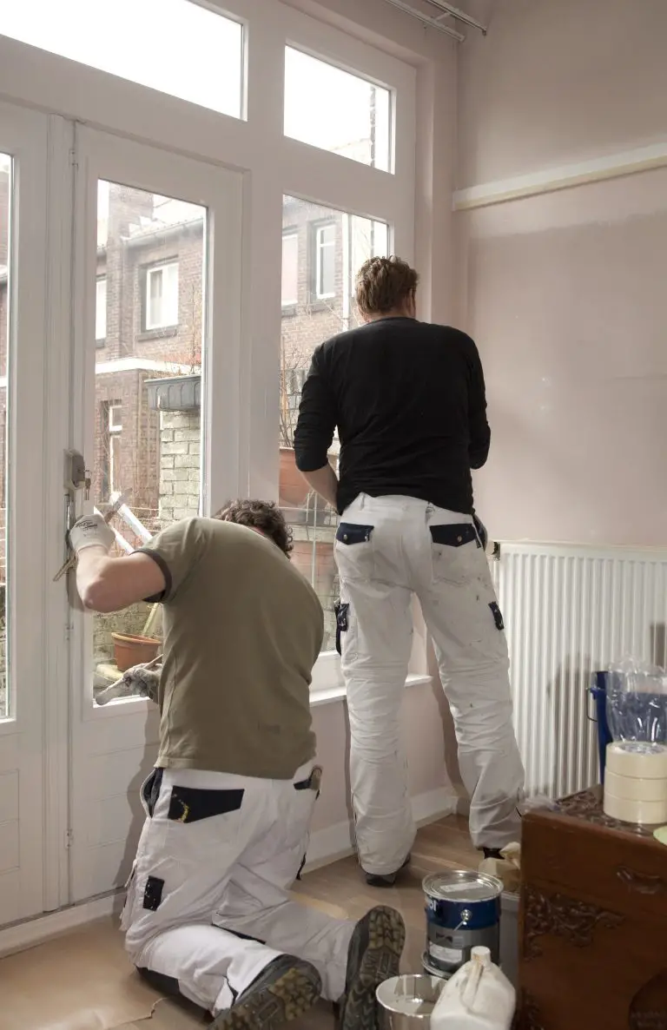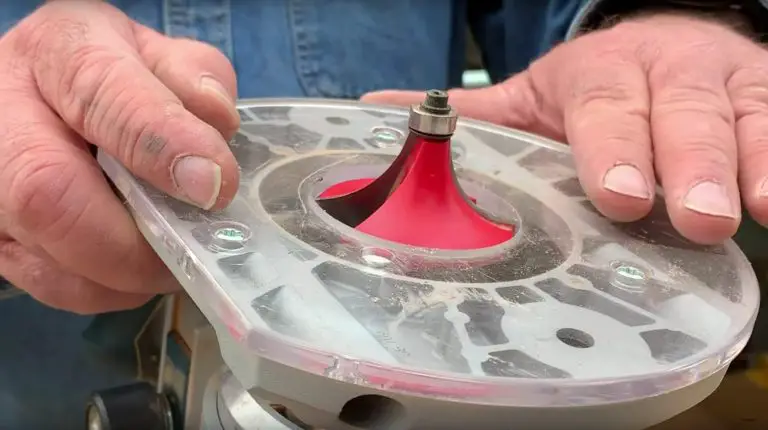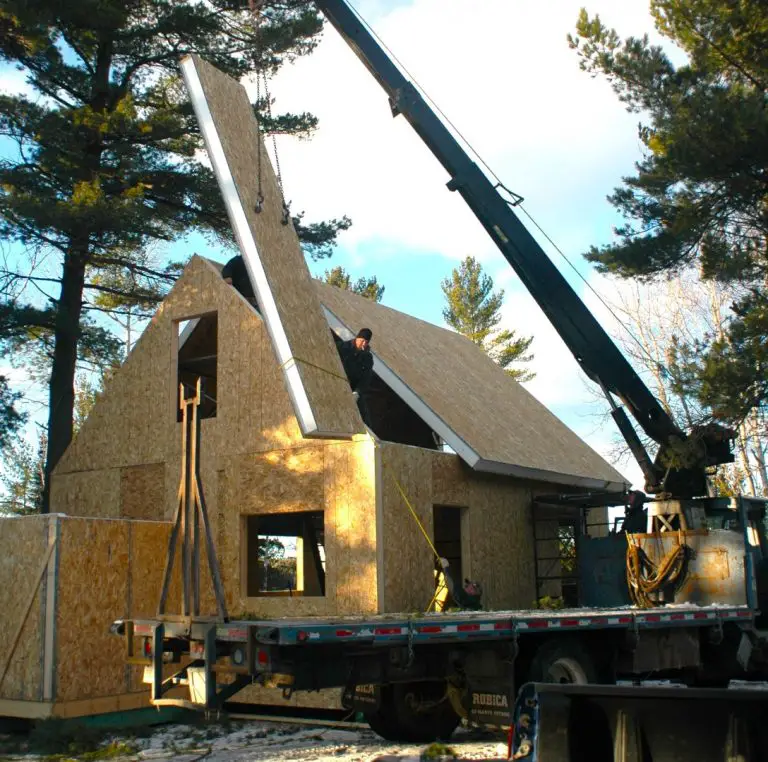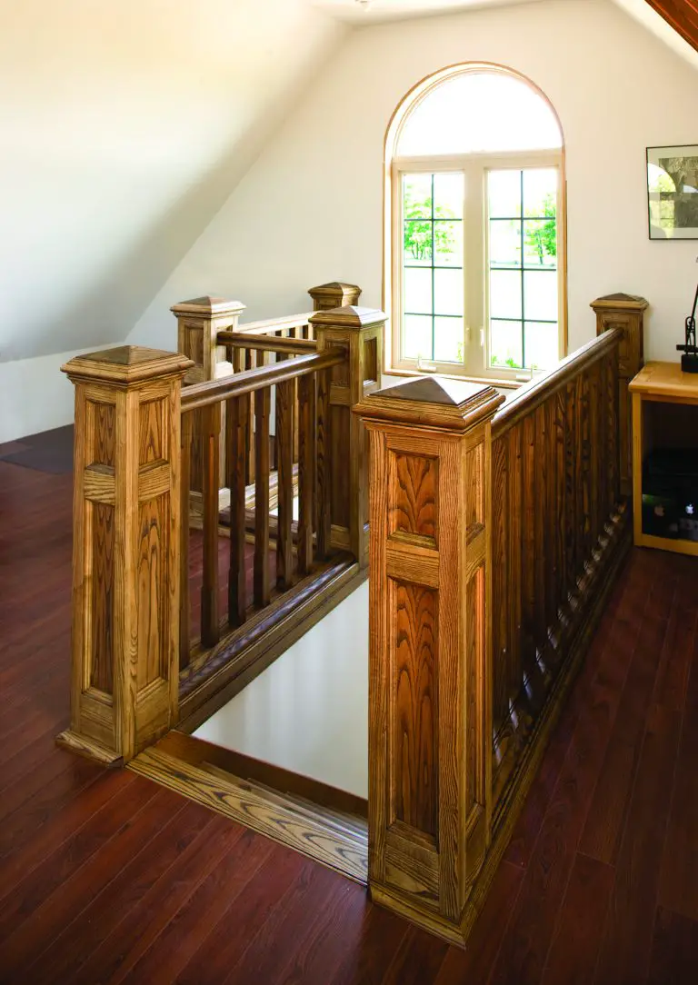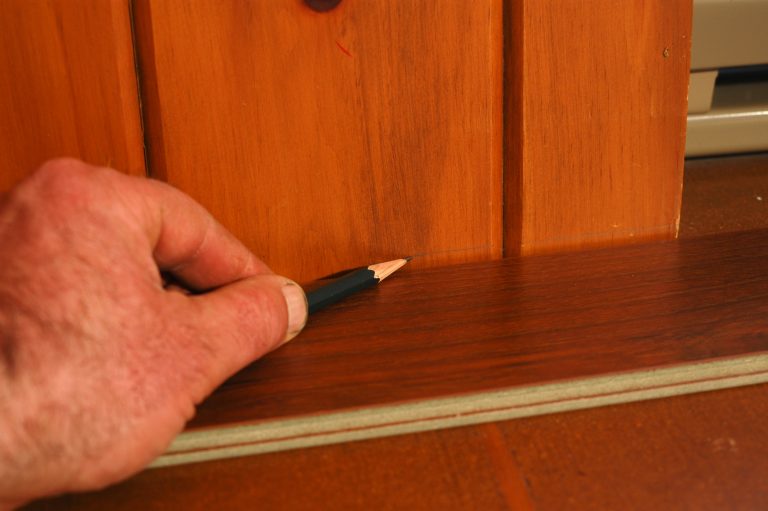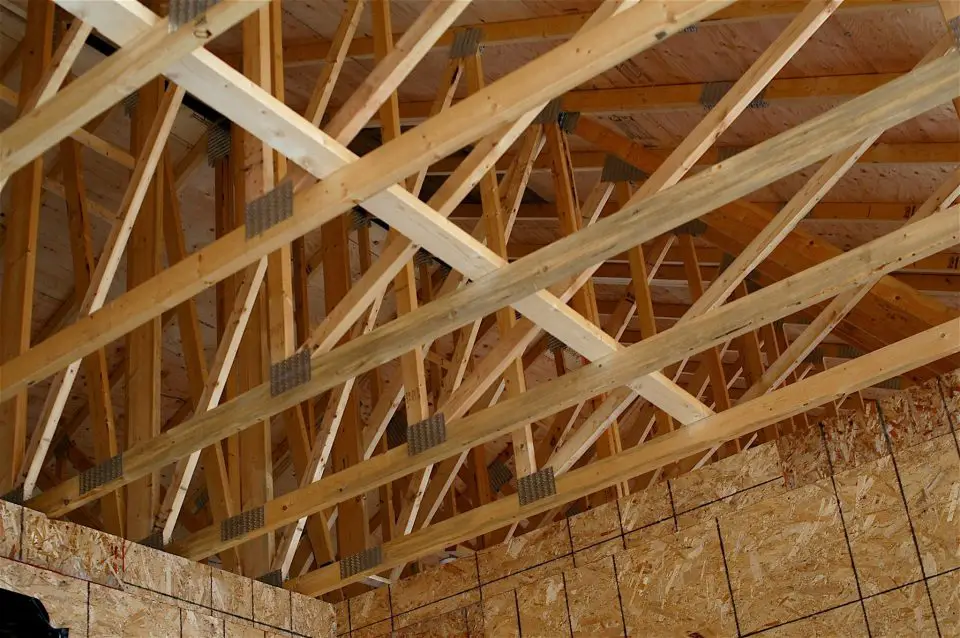
These are roof trusses and they exist in most modern houses immediately above the ceiling of the top-most storey of your house. Changes in truss shape from summer to winter can cause truss movement, banging sounds and drywall cracks.
Does your house make booming sounds during cold winter nights? Do unexplained seasonal gaps appear along the tops of interior walls, especially near the centre of your home? Thousands of houses exhibit worrying symptoms like these, and the cause has to do with the way modern roofs are usually built. But with a little bit of knowledge, you can relax. Neither the booms nor the gaps are signs of serious structural trouble, despite what they look like or sound like.
Roof Trusses 101
Since the end of WWII, roofs on most new homes have been framed using factory-built wooden assemblies called “trusses”. These are typically triangular frameworks made of relatively narrow pieces of wood (2x4s are typical), connected together into an arrangement that’s both strong and light weight. Trusses have taken over from traditional approaches to roof framing that use rafters because they go up faster and they use smaller, less expensive pieces of lumber. Putting up trusses doesn’t demand nearly as much skill as working with rafters, either.
And while all this is good, there’s a problem. Unless you understand the physics behind trusses, you can mistakenly assume that something is wrong with your roof when it goes BANG, even though there’s not. And it all has to do with different rates of expansion and contraction in connected parts of every truss.
Why Trusses Go BANG!
Most trusses are triangular in shape, with two sloped sides connected together at the bottom by a horizontal span of wood. This bottom section of the truss triangle stays more-or-less constant in temperature and humidity all year long because it’s buried within the insulation in your attic. But with the other two sides of a truss — the angled ones that form the slope of your roof — the situation is entirely different. These parts are subject to very wide swings in temperature and humidity because the attic space that surrounds them is ventilated and open to outdoor air.
In summer time, as attic temperatures rise, the top two sides of the truss get hot and dry. In winter, they cool off and absorb moisture, all while the bottom cord remains more-or-less the same. And of these two seasonal trends, it’s the wintertime one that leads to the most homeowner distress in a process called “truss uplift”.
In some cases it can cause the ceiling to rise as much as 2 inches above the tops of interior partition walls. The problem is most pronounced near the centre of a home, where the largest amount of truss-based ceiling deflection occurs. As truss stresses build up in a roof frame, they can break free and release quickly, resonating like thunder through your house. It’s something like the way internal pressures within the earth’s crust build up for years, then suddenly let go in the form of an earthquake.
Dealing With Truss Uplift
There are two crucial things you need to understand right now. First of all, truss uplift isn’t a sign of structural weakness. While the movement itself is an inevitable part of building a roof in this way, the visual problems aren’t. If interior walls and ceilings are built so they can move independently of each other, then your home will roll with the punches, avoiding the conditions that cause things to go boom as truss components struggle against each other. This is an issue that needs to be addressed as new homes are going up. Ask your builder how it’s going to be dealt with.
Do you live in a house with gaps above walls that keep getting larger and smaller, driving you crazy in the process? Here’s a fix. Consider having some type of crown molding installed along the top of the offending walls, but only fasten it to the ceiling. Push it tight against the wall, but don’t drive any nails there. This approach allows the ceiling to rise and fall (along with the crown molding) without you having to see the resulting gaps as they grow and shrink. Just remember to paint the trim and wall when truss uplift is at its worst so no bare gaps appear.
Understanding the physics behind truss uplift might not keep you from waking up the next time your house complains loudly about cold weather, but least now you can fall back to sleep knowing that you don’t owe a mortgage worth of money on a house that’s about to collapse around you.







