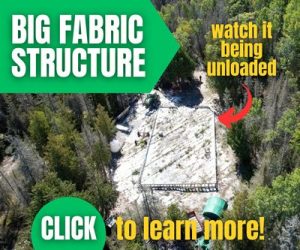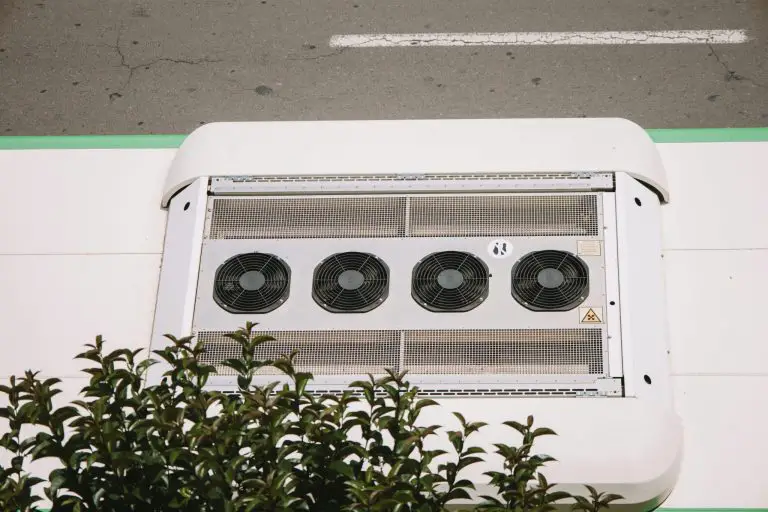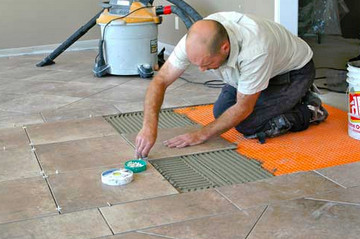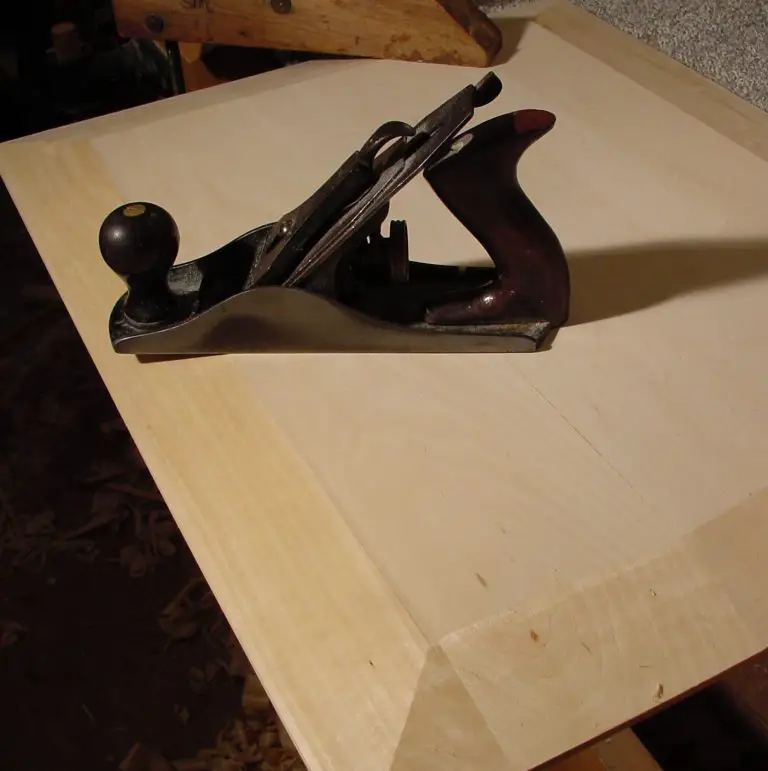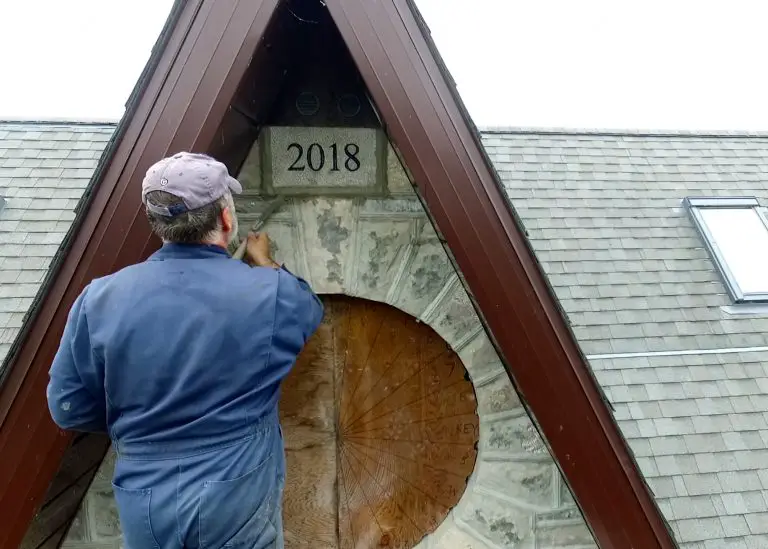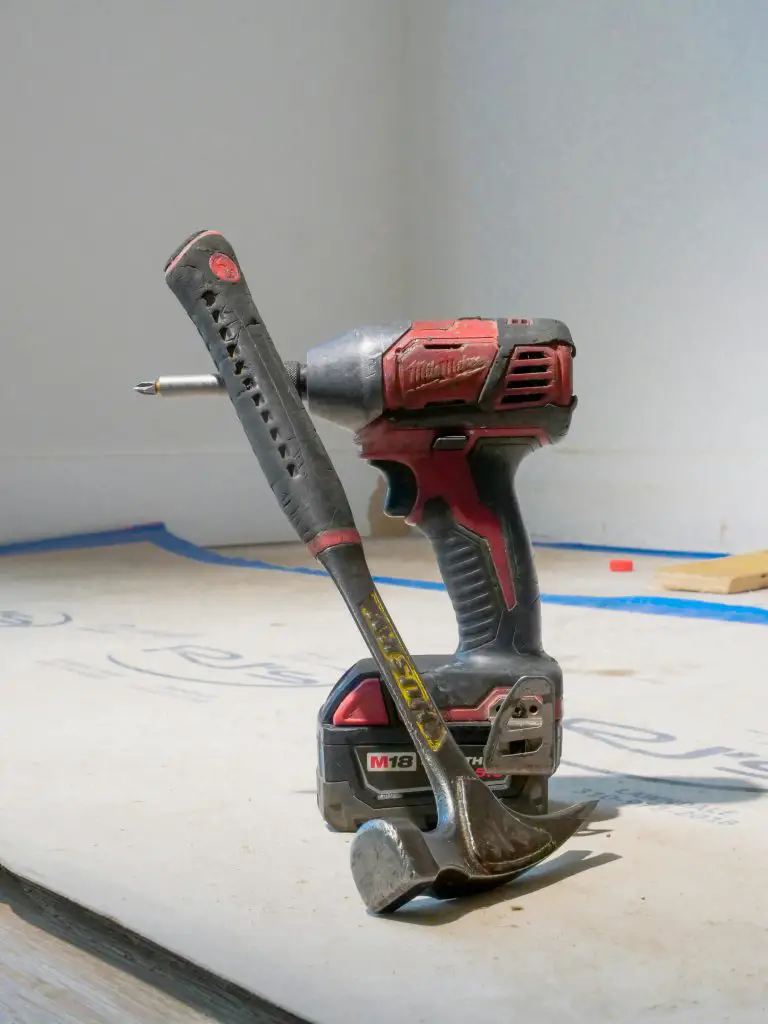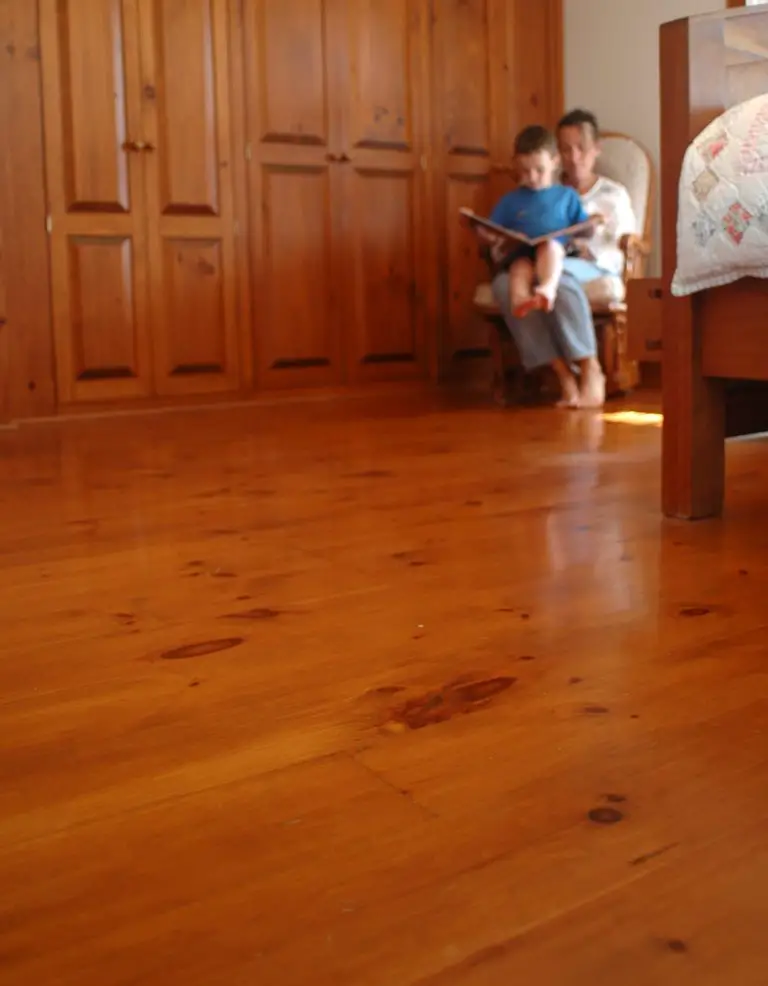- Video Watch Time = 7 minutes
Earlier this year I was advising a married couple, and how they can have a summer home built in a small, beautiful town. My advice included my favourite type of cabin roof and floor insulation. My son used the same technique on a place he built. If you want the look of an authentic, wood framed rafter roof when viewed from inside below, but with the energy efficiency of modern insulation, this approach can deliver. You can get this by insulating from the top of a roof.
It’s not usually done this way, but I know it works well because I’ve seen it in action over a decade. Watch the video above to see how it works.
Note: I made the video above a few years ago, and the insulation product I used – Barricade panels – are no longer available. No problem, though. You can simply duplicate the approach with ordinary, 2″-thick extruded polystyrene foam (or thicker) and 1/2″ plywood or oriented strand board on top, with everything screwed to the main roof deck. Same goes for floor insulation.




