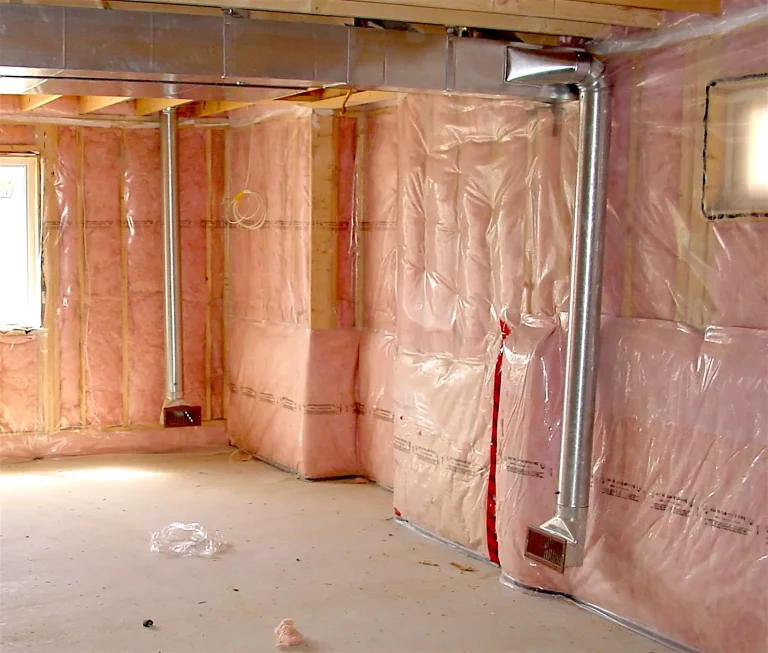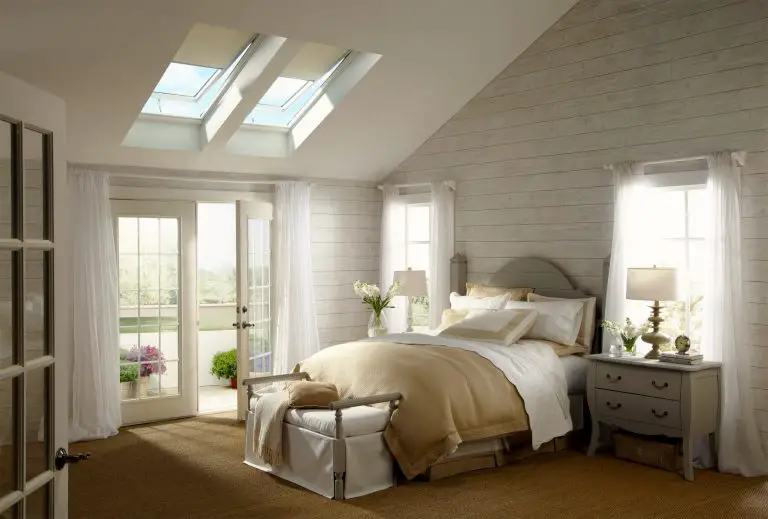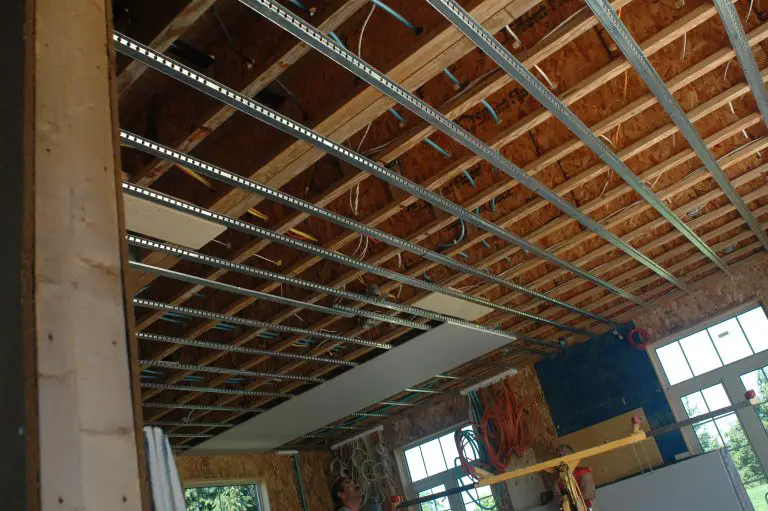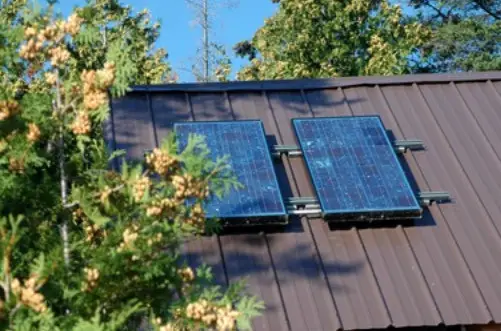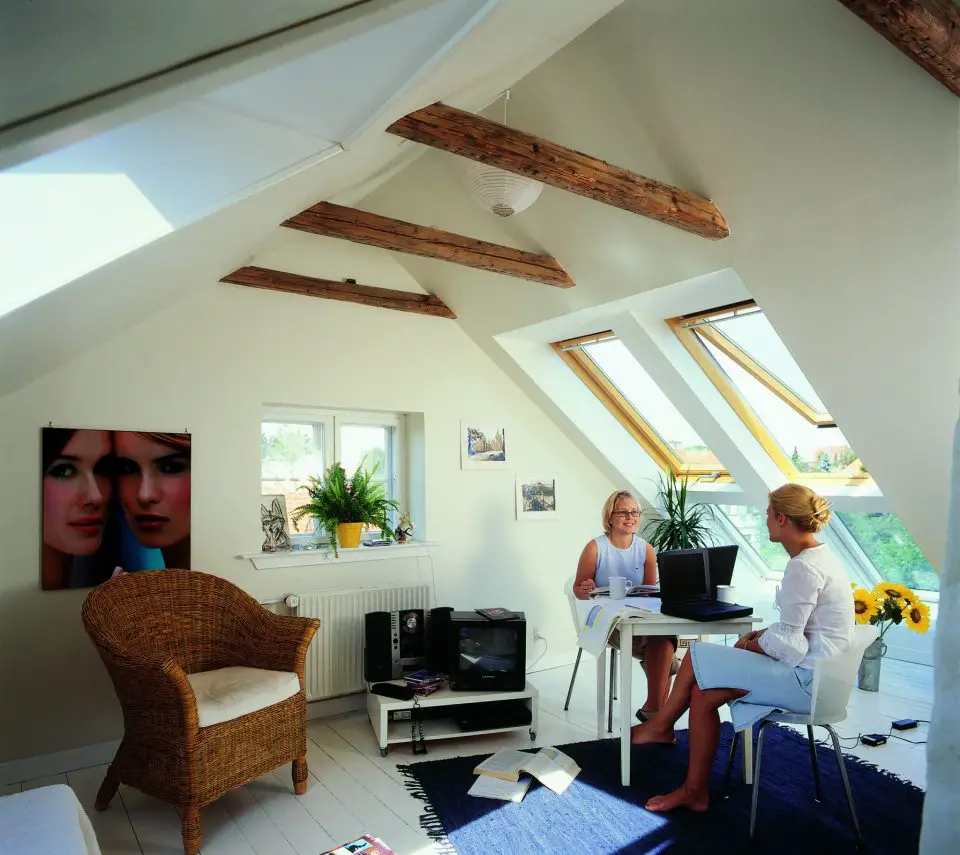
A few years ago I began advising a homeowner named Kat. She approached me for advice on exactly how to convert her unfinished attic into comfortable finished living space. She lives in the US, I live in Canada, but it’s amazing how we’ve been able to work together by video. We discussed her vision in detail, she showed me her attic space by real-time with her phone, and now we’ve come up with a plan for exactly how she should proceed with the finishing work. Finishing attics like this, properly and beautifully, doesn’t happen often though it should. Space and beauty are the reasons why.
The Value of a Finished Attic
How would you feel if a contractor handed you the keys to your newly-built home, but when you walked in you found that half the floor area of your grand new place was completely sealed behind walls, with no way to get in? You paid good money to build this wasted space and you’ll never get to use it. Never even get to see it. Ridiculous, right? Who would put up with this kind of nonsense? Well, most people do because this is exactly the situation in many new homes, though few recognize it.
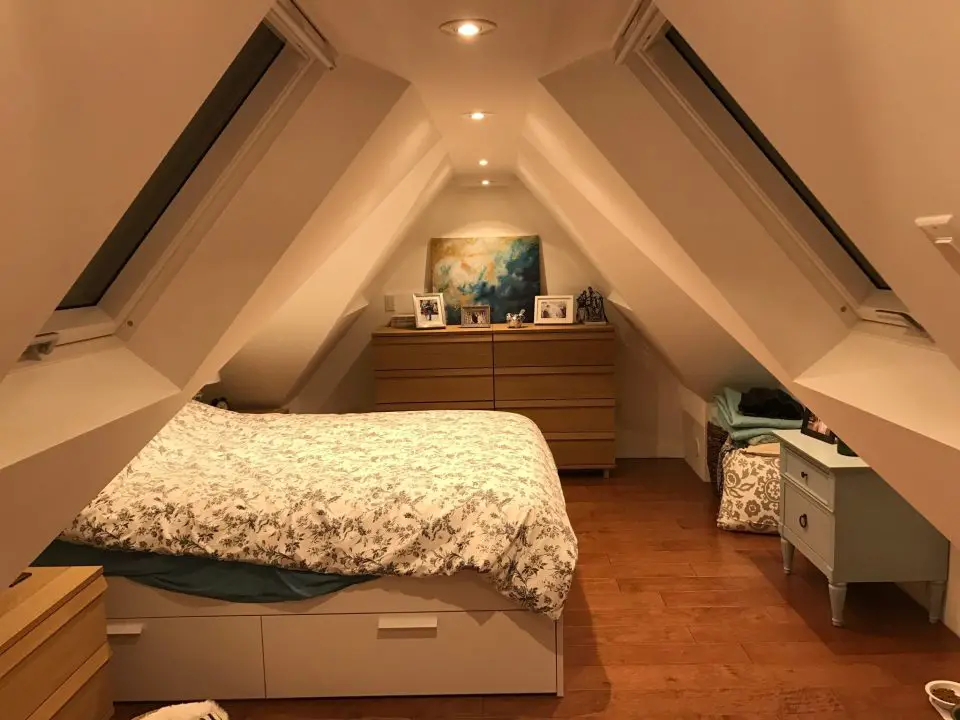
Unfinished attic space often makes up 30% or more of the total enclosed volume of modern home designs. Sometimes it’s even a larger proportion than this – an especially tragic situation when you realize that an attic loft can be one of the most beautiful indoor spaces imaginable. It all depends on how the roof structure of your home was designed, and the steps you take to allow light and air to transform this otherwise forgotten zone.
Many modern roofs are built with prefabricated triangular frameworks called trusses. Placed every 16” or 24” across the top of exterior walls, trusses create the angled structure that supports plywood and shingles. As computer-aided truss design allows steeper and more daring roof designs to be created, the height of roofs is rising to the point where many underlying attics could be finished as comfortable living space. “Could be”, though rarely are.
Not All Attics Can Be Finished
In order to be strong, standard roof trusses include an angled network of lumber that fills the attic space with wood, making it physically impossible to walk through the attic. That said, there are also trusses made with an open zone that’s especially designed to be finished as living space. If you’ve got a new home on the drawing board, ask about this option. You almost certainly won’t be offered the option of a liveable attic if you don’t say something early on. Roofs made with structural insulated panels (SIPs), rather than rafters, lead to even better attic spaces because the entire area under the roof is open and free to use. I’m writing this article as I sit in an attic space covered by a SIPs roof.
Got an older home? This may be good news as far as attics go. Structures built before the 1950s were often framed with rafters instead of trusses, and this automatically leaves space that’s also free to finish as an attic loft.
Got to Have Openable Skylights
Insulation and ventilation of finished attics is an area that requires different construction tactics than usual, but the benefits are more than worth it. What else can you say about an approach that easily adds 500, 600 or even 1000 sq. ft. of extra living space to an average-sized home, all without increasing the size of the foundation footprint required?
Other than mechanical considerations, the absolutely essential feature of any pleasant attic loft is light and fresh air. Without these attributes, there’s no point in finishing an attic at all. It’s never going to be anything more than a hot, stuffy, dark space, and that’s why I’m thankful to a man named Villum Kann Rasmussen.
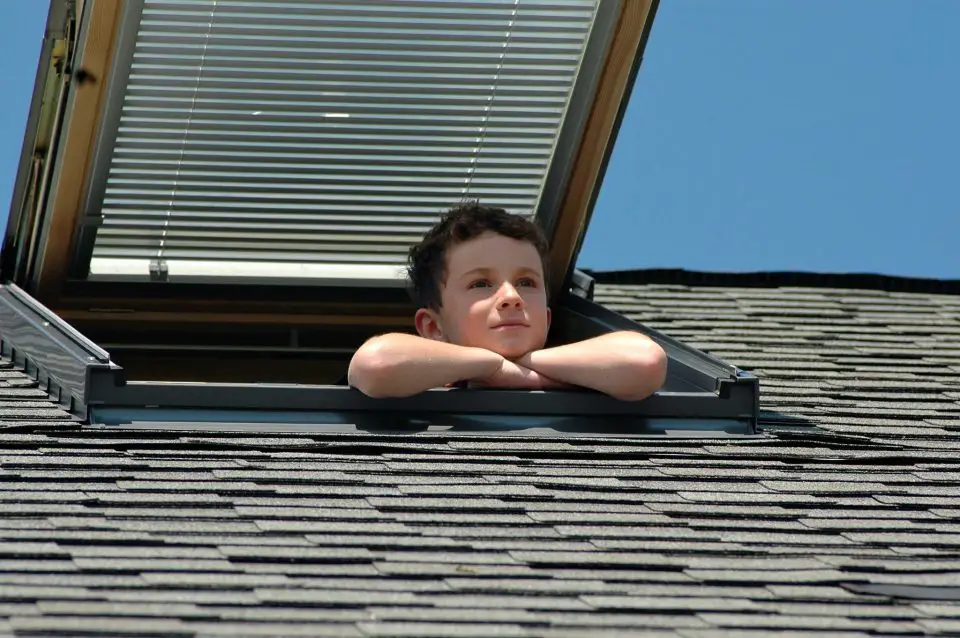
This Danish engineer and business man invented roof windows in the 1940s, and the company he started – VELUX – still makes some of the world’s finest roof windows today. I’ve installed various brands over the years, but the four operable VELUX units I put in my own attic loft renovation are the most impressive I’ve dealt with so far. The fit and finish are excellent, and the design features that keep water out offer multiple layers of safety.
Has any of this got you wondering? I hope so. How much more potentially thrilling floor space may be sitting hidden and unused at your place? There may just be something you can do about it if you finish your attic.







