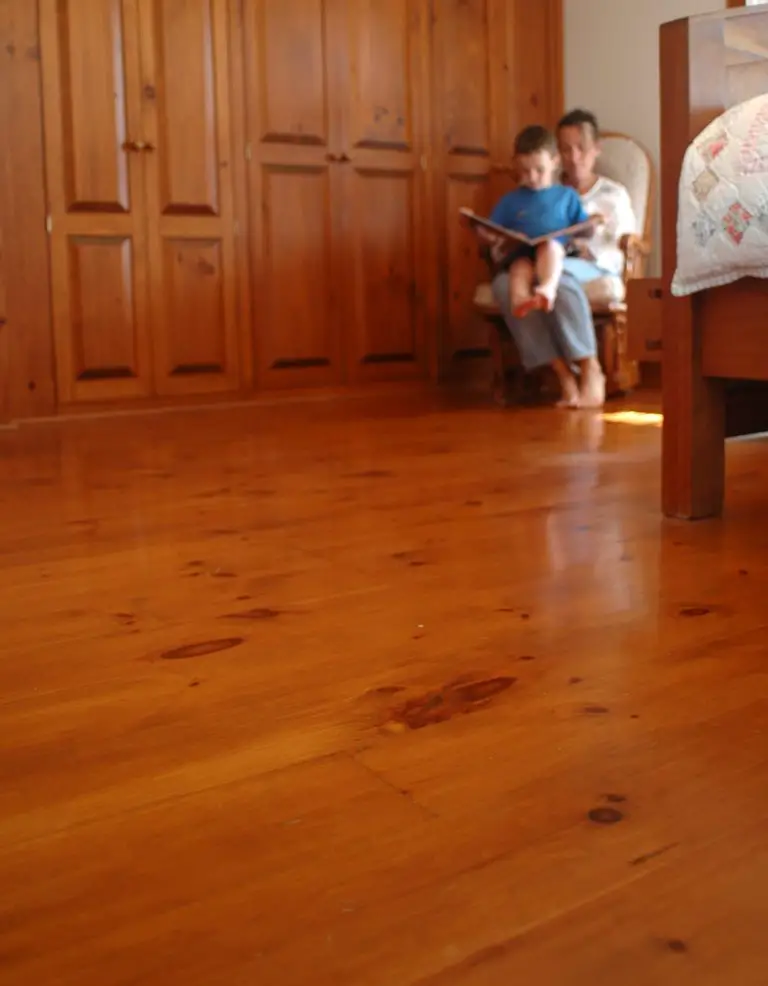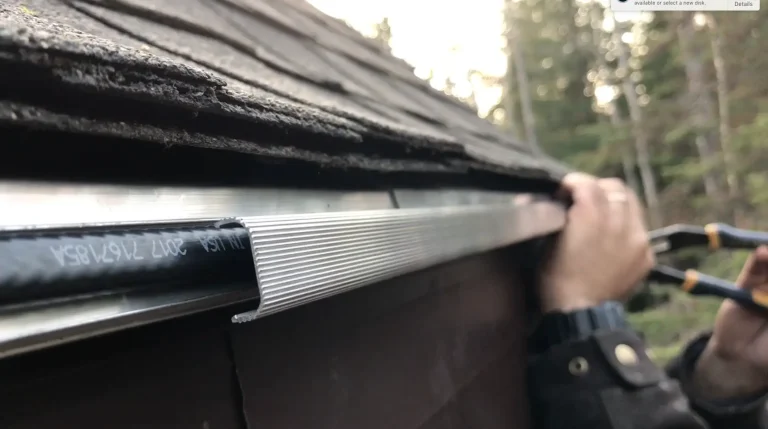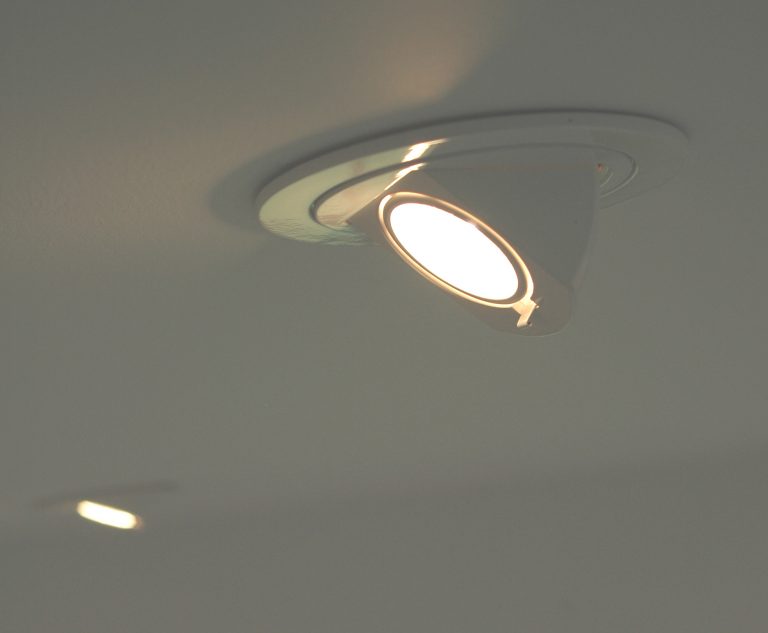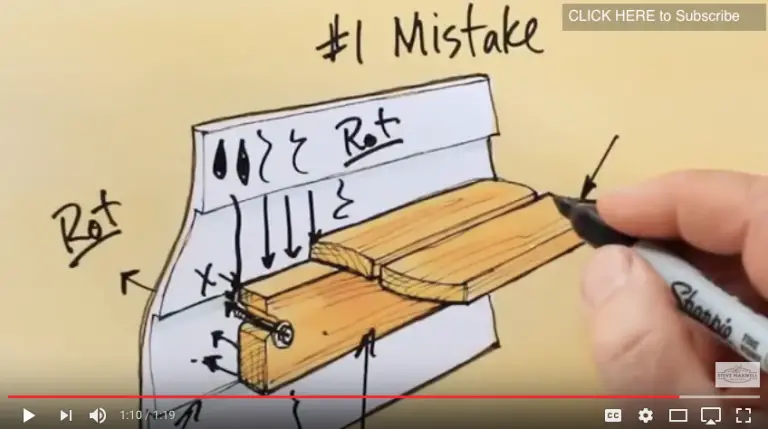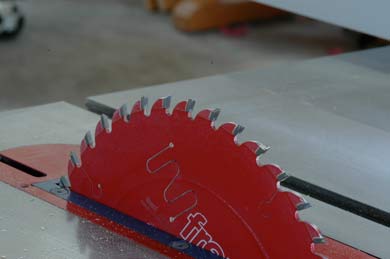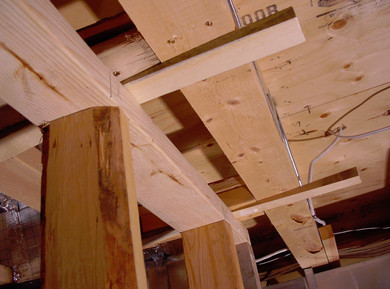
Once you’ve built your wall and moved it into final position, drill holes through the bottom of the wall frame, through the subfloor tiles, then into the concrete before driving Tapcon screws. Although it’s not necessary, I prefer to use construction adhesive as well as screws to secure partition walls.
As you work, build your walls slightly shorter than the height between the floor and the wood framing above. Aim for a 1/4” to 1/2” gap above the top of the wall. This allows the wall to be tilted upright without jamming against the overhead joists. Fill this gap with wooden wedges, fastened with glue and screws to anchor the top end of the wall when it’s up. That’s what you see going on in the photo here.







