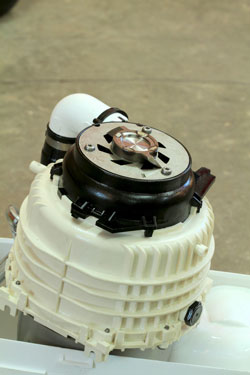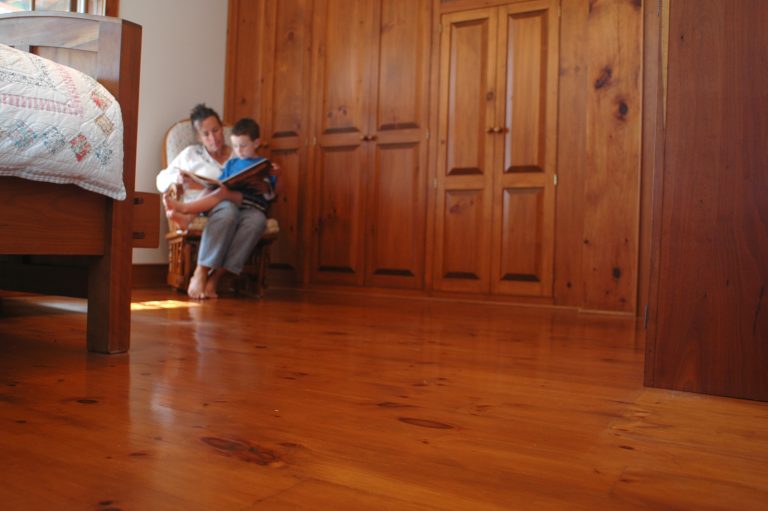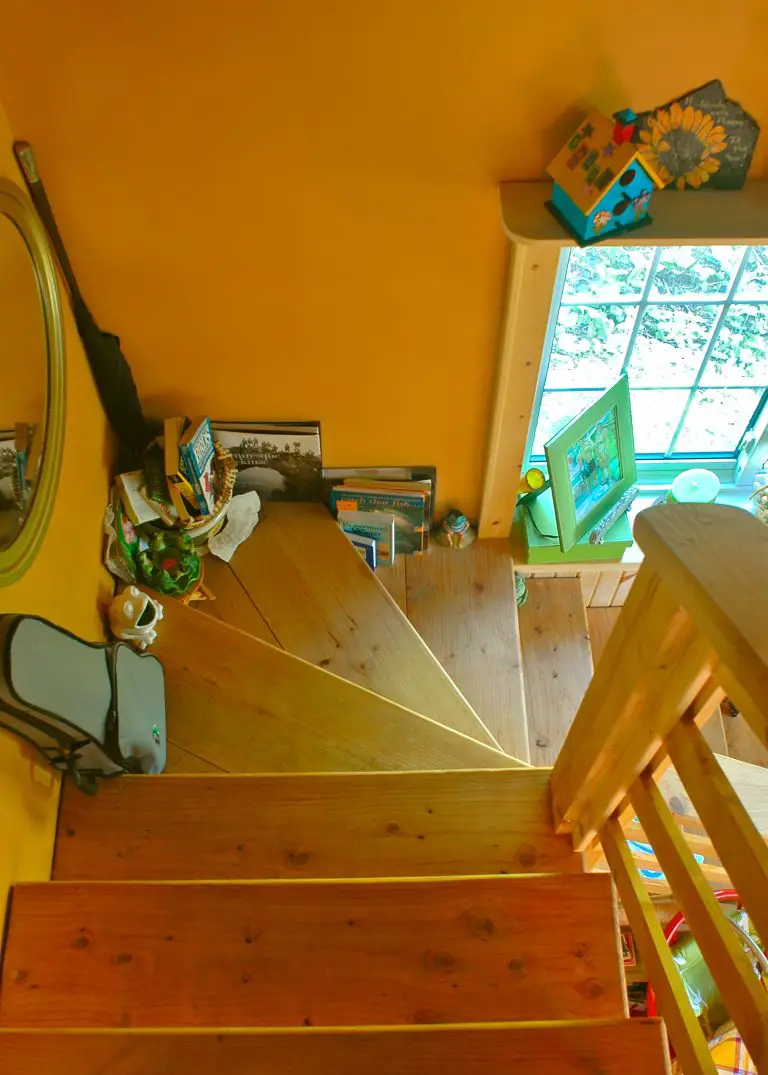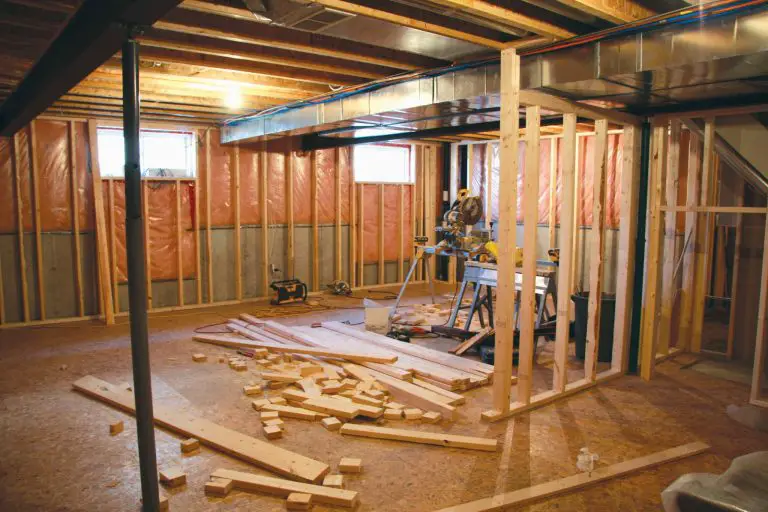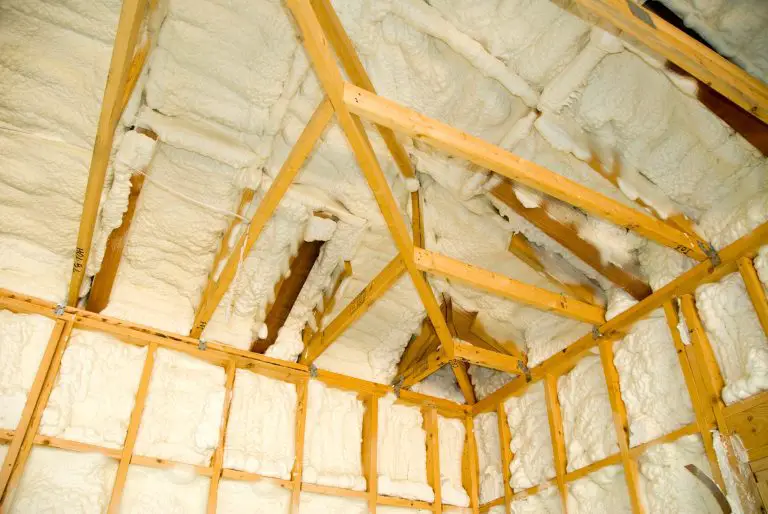Must-know details for getting the best possible results
You may think of a new kitchen cabinet installation the same way as any other home improvement job, but there’s much more to it than meets the eye. Most people place a lot of importance on their kitchen (understandably so), and this is why it makes sense to go to extra trouble. Ideal results deliver both emotional and practical benefits, but you need to be involved in making it happen. A cabinet company can certainly help, but you need to know what to ask about and the options available to you. Learn the essentials of cabinet selection and layout right here and you’ll get a much better outcome at your place.
Kitchen Cabinet Overview

High quality kitchen cabinets cost big bucks, and the reason homeowners routinely spend five figures and up on a kitchen reno is because this area is the center of most home life. This is even more important now as kitchens become the focal point for more than just eating. Entertainment, school work, home office activities and just a space to relax – these are all things that 21st century kitchens need to be good at.
Understanding Optimal Design
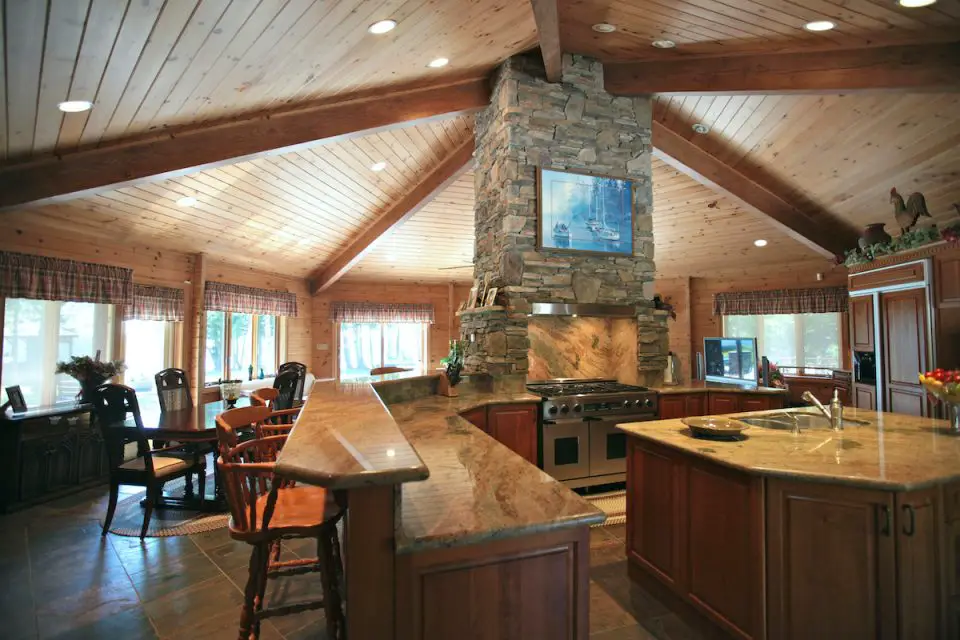
I’ll be getting into specifics, but first some background. Throughout this article you’ll see various “Action Steps”. These are decisions you’ll need to make, or actions you need to take, as your kitchen is in the planning stages. Look for the “Action Steps” label and record your answers/decision so you can discuss them with your cabinet company. But first, a few words on the kitchen cabinet business.
How the Cabinet Business Works

A few years ago a friend of mine called me in a bad mood. She’d just had a new kitchen installed, and she was pleased with the outcome. What she wasn’t pleased with is the price she paid. She’d agreed to this price at the beginning of the process, and it was about $50,000. Trouble arose, however, when she talked to a friend who just had a new kitchen installed, too. “She only paid $42,000 and I feel ripped off. What can I do?”
My short answer was “nothing”. My friend had agreed to the original price, had signed the contract, and the new kitchen was delivered and installed as planned. That said, I did say something that helped her feel somewhat better.
Superficially speaking, cabinets that look similar on the outside can have very different quality levels under the surface. It’s entirely possible that my friend’s kitchen was built better than the other one that got her upset. The door hinges and drawer slides could be very different, as well as the materials the cabinet boxes, doors, hinges and drawer slides are made from. But there’s something else that could be at work, too.
When a company offers a quote on the cost of a new kitchen, there are no hard and fast rules about the price, in part because there are so many variables. But like any business, optimizing revenues is part of the venture. That’s why it’s important to you present yourself so the company involved knows you’re conscious of costs. This awareness can certainly affect the final price with some companies.
My rule of thumb for any home improvement job I want done (not just kitchens) is to voice comments on price at the early stages of discussion. You definitely don’t want to drive the price down so low that corners are cut, but just make comments that lets the estimator know that cost is something that matters to you (unless of course it doesn’t). How does this look in real life? Just simple conversational topics like this . . .
“That’s a nice feature. How much would that add to total cost?”
“Please tell me about more economical alternatives to your last suggestion.”
“How will XYZ affect the overall project cost?”
Without some periodic indication that you’re interested in costs, there’s sometimes the sense that cost doesn’t matter, possibly resulting in a higher “they-can-certainly-pay” quote. Total costs for a kitchen job sometimes depends in part on the person doing the quote and their take on your awareness of money.
Choosing a Kitchen Contractor

Who you choose to do the work is vitally important, and can make all the difference for your experience and outcome. The good news is that there’s a simple procedure for finding a reputable shop. It’s the same thing I recommend to anyone hiring someone for home improvements and new construction, but strangely few people follow it.
At the earliest stages of your kitchen project, contact at least three contractors, ask for at least three references from each one, then follow up with these previous clients. Many (perhaps all) of the horror stories I’ve heard from homeowners in the middle of a renovation nightmare could have avoided trouble by checking references and asking questions. These include:
- How do you like the completed kitchen?
- Was the project on time and on budget?
- What was it like having workers in your house during installation?
- Have there been any issues working with this company?
Many kitchen cabinet projects also include an entire make-over for the whole kitchen space. This could include new flooring, new drywall, upgraded light fixtures and even a reworking of the kitchen space and floor plan. This additional work beyond the cabinets themselves needs to be taken into account since various trades will need to be working, in addition to the cabinet installers when the time comes. The best approach for doing an entire kitchen room renovation is to come up with an overall game plan and timeline, then let everyone know what this is. Cabinet installation will be the final step, after everything else is complete.
One more thing about who you hire for your new cabinet job . . . While it might be tempting to go with a general contractor you’ve used before, check out the numbers. It’s entirely possible that your contractor will simply go to a cabinet manufacturer, buy the cabinets from them, add a markup, then install the cabinets for you. This is why you’ll sometimes get a better deal going directly to the cabinet supplier. These companies sometimes offer an installation service, but even if they don’t, it’s far cheaper to hire someone for installation than paying someone a markup to handle the ordering and accepting delivery of the cabinets, then doing the installation.
Kitchen Cabinet Design Steps

Planning

Planning is vital, but be warned. It’s easy to under-plan a kitchen cabinet job because it can feel like a waste of your time. Resist this thought, then slow down and kick into research mode for a while.
The truth is that while the time you spend learning about the big picture and making wise kitchen design decisions won’t feel like productive work time, it is. Careful planning lays the groundwork for a great finished result. Good kitchens never happen without the necessary foundational legwork of planning first.
Start by thinking about how your kitchen is used now, and how it could be better in the future. Be especially sure to recognize what works about the current kitchen and what doesn’t. What features are on your wish list? This is the time when you start getting serious about discovering all the great cabinet hardware and design features out there. Before you gather your thoughts and answers to the various Action Steps you’ll find throughout the article, let me share crucial details about how the kitchen cabinet business works, beginning with a story.
Kitchen Cabinet Macro Design Considerations

When it comes to exactly how your kitchen will look and function, details matter. Here are some key issues you’ll want to think about before calling in a kitchen company. You can certainly adjust your approach as you see the options, but you should have some sense of what you want, at least as a starting point.
Will the kitchen be used for more than eating? Does significant paperwork need to happen there? Will computers be used for school work or when working from home? These are important things to think about ahead of time, and then discuss with the designer assigned to your project. Things to consider include:
- Kitchen work island: This could include built-in power outlets for USB cables and charging. Consider an overhanging or pull-out shelf to support a computer or tablet while also being able to pull a chair right up to the edge.
- Phone/tablet mounts: This is a shelf or hardware item that allows a mobile device to be supported while on a call or when following a recipe.
- Home office nook: If you’ve got a bit of space not occupied by regular kitchen cabinets, consider building a semi-private nook for working at home. If there’s unused space under a staircase or next to a pantry, consider how this could be used for a digital work area.
- Effective lighting: You’ll probably need extra lighting for doing paper work and digital work in the kitchen. Consider under-cabinet lights, dimmable fixtures, and lighting that allows for colour temperature adjustment to minimize eye strain.
Kitchen Cabinet Door and Panel Styles

Most of what’s seen on a cabinet are the doors (and matching end panels), so focus particular attention on these when planning your kitchen. Door styles generally go hand-in-hand with the overall cabinet styles, but even within a given style there’s room for choice when it comes to doors. Typical door styles include:
- Shaker: Named after the minimalist style created by the 19th century faith community by the same name. Shaker-style doors are very popular right now, with 90% of new kitchens using this style of door. That’s one below. Shaker door styling includes square edges with horizontal and vertical frame members the same width surrounding a flat center panel. One reason for the popularity of Shaker doors is their wide visual applicability. They can be used successfully on different types of cabinets.

Wide-rail Shaker doors: Similar to standard Shaker styling, but with wider-than-usual horizontal and vertical frame members. This creates a beefier looking cabinet with the option of more pronounced edge details. That’s a wide-rail Shaker door below.

Raised panel doors: These have the same vertical and horizontal frame members as Shaker doors, but the panel they surround is not flat but has beveled edges. This traditional detail creates more shadow lines on the doors as light falls on them, creating greater visual interest. That’s a fancy raised panel door below.

- Slab door: As the name suggests, this is just a flat, rectangular door with nothing on the front face except door handles (sometimes). Slab doors are simple, less expensive and create a modern, contemporary look. Slab doors are also easier to keep clean (they have no profiles to support dust and dirt). The slab doors and drawer faces below are typical of this kind of thing. Sometimes handles are applied, but not always.

- Beaded panel door: This style includes narrow strips of semi-circular trim extending out from the outer edges of the door or, in some cases, surrounding the edges of the panel area. Beaded designs are a hallmark of the farmhouse kitchen approach and can sometimes be used to create a single door that stands out in a kitchen with other styles elsewhere. The doors below are one example of the beaded design.
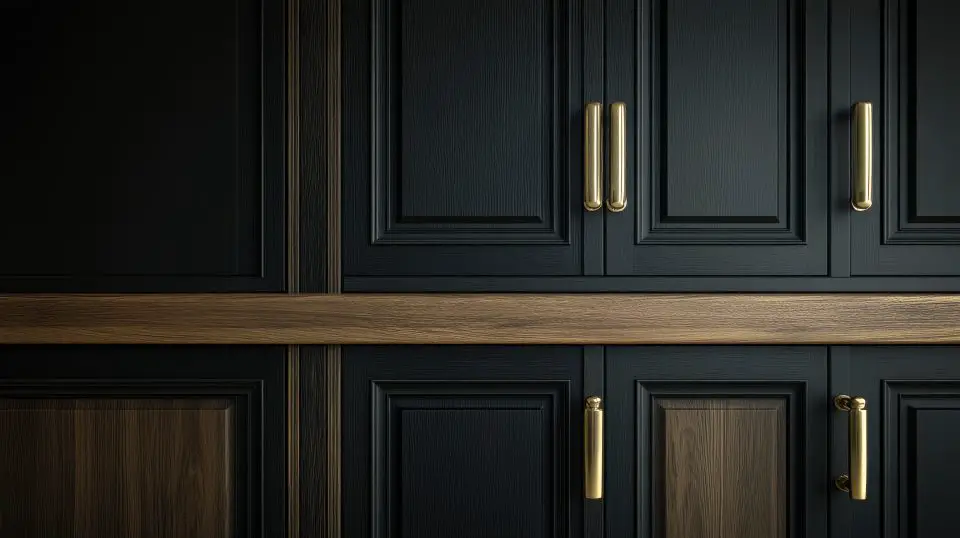
Action Step: Decide how much/how often your kitchen space will be used for digital work and paper work, then mention this early on in your design discussions. Getting a work space included in your kitchen will require planning right from the start. Door and panel styles exert a huge effect on the overall look of cabinets, so settle on this before proceeding.
Kitchen Cabinet Styles

Do you want traditional, casual, modern, shaker or solid wood cabinets? Before meeting with any cabinet suppliers, collect images of the kind of kitchens you like so you can discuss them with the cabinet companies you’re considering. Understand that design styles that feature real wood on visible surfaces generally cost more than painted exterior finishes.
Action Step: Save photos from the internet, or snap your own shots from kitchens you like the look of. The aim here is to simply settle on a style, nothing more.
Kitchen Cabinet Finishes

In the world of interior woodwork, there are two main categories of cabinet finishes: solid wood stained and sealed; and an opaque look (no wood grain showing). Opaque finishes may be paint or some kind of synthetic layer membrane like melamine. All else being equal, stained-and-sealed cabinets typically cost more than opaque finish options because more costly materials are used, plus the skill and time required for this kind of work is greater.
Opaque finishes: This includes paint, but also factory-finished sheet goods like Melamine that don’t need finishing because they already have a finish applied to the construction material before cabinets are made. A majority of new kitchens these days are painted. More on this later.
Stained wood finishes: These involve optional (though widely used) stains to enhance the colour of the wood, then typically sealed with something called lacquer. This is sprayed on and is a standard industrial wood finish. The thing is, lacquer is often applied to kitchens in a thin layer that wears through in time around high traffic areas like door and drawer knobs. The result is staining and discolouration where hands regularly encounter specific areas. If you’re going with real wood visible on your cabinets, ask about extra coats of lacquer to prevent the not-uncommon problem of wearing through finishes. But there’s also another way to get wood-look cabinets, and while it’s relatively new it’s also got a lot to recommend it.
Authentic wood substitute: A relatively recent advance in wood-look cabinets is something called “wrapped laminate profiles”. This is a fancy term for doors, drawers and cabinet panels that have a finished outer layer applied with a kind of membrane that covers underlying medium-density fibreboard (MDF). From a cost, appearance and durability point of view, wrapped laminate cabinet parts are much more economical than real wood, virtually indistinguishable from solid wood, and is extremely tough.
I’m a cabinetmaker by trade, I still work with real wood all the time, and I know my walnut from my imbuya. Despite all this I continue to be surprised by how authentic looking today’s wrapped laminate doors, drawers and trim are. I literally have to move inches away from the surface to recognize that this stuff didn’t grow on trees. Some homeowners find they can even pay for a granite countertop with the money they save moving from a solid wood kitchen to a wrapped laminate alternative that looks at least as good. It’s not just a matter of appearance, either. The best wrapped laminate products also have woodgrain textures, so they have the rich feel of fine hardwoods. They’re also surprisingly tough. You can see an example below, on a saw in my workshop. The simulated cherry is amazingly authentic looking.

One company that manufactures the kind of wrapped laminate materials used by cabinet shops is called Olon. If you’re interested in a wood-look cabinet, be sure to ask about wrapped laminate profiles. They really are impressive.
Action Step: Identify a range of finishing options that appeals to you, ideally including some photos you’ve gathered and saved for use while planning with your cabinet company.
Kitchen Cabinet Construction Materials

The best kept, dirty little secret in the kitchen cabinet world has to do with construction materials used for the boxes that make up the bulk of each cabinet, and sometimes for the doors and visible trim on painted cabinets.
The most commonly used material for the sides, bottom and tops of cabinet boxes is 3/4-inch thick “particleboard”. This sheet material is made with sawdust glued together and pressed into sheet form, with some kind of attractive wood veneer applied to visible faces. And while particleboard does the job, it’s the least expensive option and not as good as veneered plywood. Plywood is lighter in weight, stronger, and much better able to resist moisture in the event of a leak. Cabinets made of veneered plywood are not common, but ask about them.
In a similar but more crucial way, doors, drawer faces, and exterior trim are often made of something called “medium-density fiberboard” (MDF) when they’ll be painted in the final cabinets. This is also a low-cost material, and is often used for cabinets that will be painted. MDF is made like particleboard but using much finer sawdust. It’s serviceable for painted items, but marginal. Why? It’s fairly soft and easily damaged. A better option is close-grain hardwood like maple, alder or poplar. These solid woods take paint very well, and since they’re harder than MDF, they resist damage better.
Action Step: If you’re looking for a painted kitchen (as opposed to one made with solid wood and finished with stain and sealer), ask about the option of having solid wood used for the painted parts, instead of MDF.
Choosing a Kitchen Cabinet Countertop
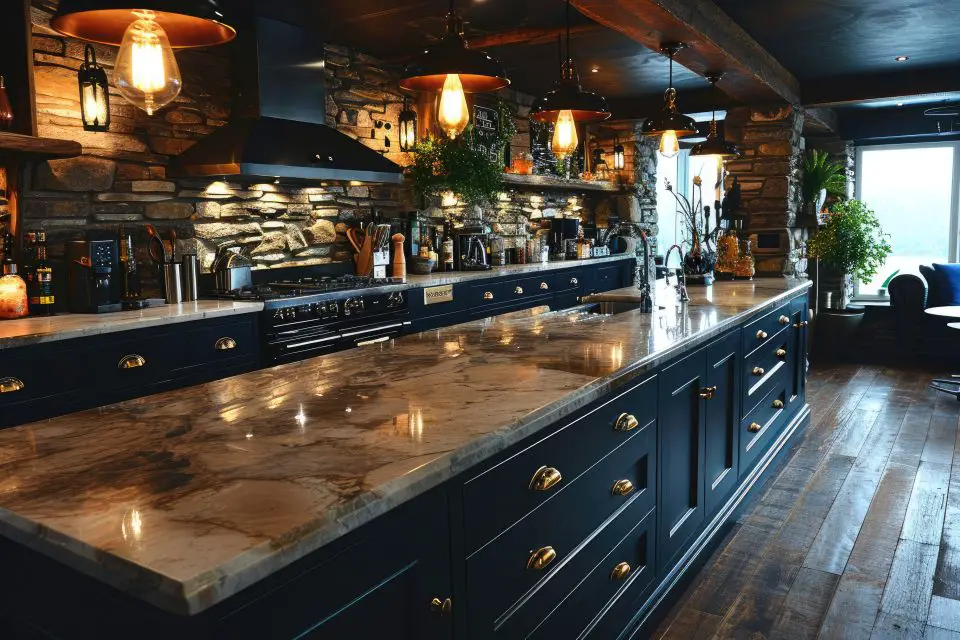
There’s a lot to think about here, and you’ll need to weigh your desires with your budget. But to do this wisely, some basic technical information will help you decide.
- Plastic laminate countertops: This is the standard and most common type of countertop. It’s the least expensive, it’s reasonably durable, and comes in innumerable colours and looks. Drawbacks include an economy reputation and lack of repairability. The counter below is a type of a laminate countertop that mimics stone.

- Stone and synthetic stone countertops: This includes a range of different natural minerals such as granite, marble, soapstone and quartz, plus a whole range of synthetic mineral options that look like natural stone but are less expensive. All of these options are costly, so you need to ask your kitchen supplier about things like porosity and durability. I know a number of people who installed granite countertops, only to be disappointed with the need to seal and re-seal the surface periodically to prevent staining. And if they forget, granite will develop stains that can’t be removed. Quartz is stain-proof even without sealing, but marble is quite stain-prone, even when sealed.

- Solid Surface: These include manufactured materials that go under the trade name Corian, Aconite, Meganite, Staron and others. Advantages of solid surface materials include a seamless appearance, stain resistance, and repairability. Solid surface materials can be damaged by heat and they do have a more artificial look than natural stone.

Butcher Block: This option is made of hardwood like maple or birch, and offers pleasant, natural look, with the responsibility of periodic refinishing. You can prepare and cut food directly on the surface, though cut marks will develop on the wood. Requires regular application of food-grade finishing oil or a butcher block finish to look its best. Contrary to what you might think, according to extensive field testing, wood surfaces are actually great and killing bacteria. They perform even better than smooth surfaces like plastic. Technically speaking, “butcher block” countertops have the end grain of wood visible on the surface, unlike the edge grain on top on the counter below. In practice, in the kitchen business, the term butcher block is used interchangeably for both types.
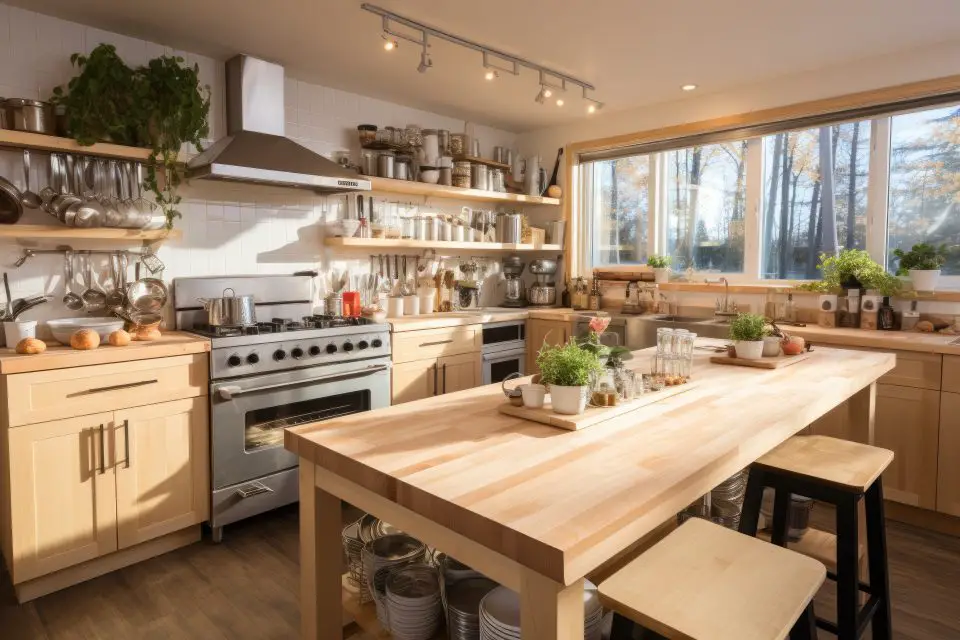
Concrete: Sounds strange, but concrete can be poured into a form and made into some remarkable countertops. The key is the polishing that happens as a final step. The result is like a stone countertop, except that wide creative control over the look of the results is possible depending on how the concrete was mixed, and the addition of materials to add interest after polishing. A friend of mine made the concrete countertop below. Notice the addition of contrasting chunks to make the overall effect more interesting.

- Stainless Steel: This is an industrial option that can also look good in some designs of residential kitchens. Stainless steel and get dented and scratched, but it’s easy to clean and highly resistant to heat and stains. That’s a stainless steel countertop in a residential kitchen below.

Action Step: Decide ahead of time which types of countertops are on your short list, then make a final decision once you’ve been given pricing.
Kitchen Cabinet Design Enhancements

What type of cookware and supplies are in your kitchen now? Would you like to store anything else in your new kitchen? This is where you can expect the cabinet design rep to show you different sorts of racks, pull-out shelves, and other cool things that make storage better and more convenient. Some of these may prove very useful, so pay attention to these details. Items to ask about specifically include:
- Soft-close doors and drawers – These mean your never have to worry about anything slamming shut because the soft-close mechanism eases doors and drawers shut no matter how vigorously they were closed. Be warned, though. Soft-close mechanisms don’t last forever. Once they break you’re back to the regular closing action. This is easy to fix on doors by simply replacing the hinge with a new one. Restoring a soft-close drawer slide mechanism is trickier, but doable.

- Full-extension drawer slides – Drawer slides are mechanical devices on which drawers and pullout shelves move easily and silently. “Full extension” means a slide that can allow a drawer to open fully so the entire contents is out in the open. Some drawer slides only allow the drawer to open three-quarters of the way, so be sure to ask during the planning phase. Also, the best mechanical drawer slides are completely hidden and sit on the underside of the drawer. Slides work well, but they don’t look good. That’s why hidden slide designs are the best.

- Lift-up doors – These open upwards instead of sideways, making them an option in small spaces that can’t accommodate a door that swings in the regular way. This is the kind of thing that can be an advantage for upper cabinets, like the one below where dishes are stored.

- Lazy Susans and rotating shelves: These allow much easier access to things deep within the cabinet, especially lower cabinets.

- Integrated lighting – This feature uses LED light strips or pucks to provide illumination in key places, and an overall effect of lightness. Motion-activated lighting is available to boost convenience and reduce energy consumption.

- Magnetic and touch door latches – These allow very convenient control over doors, especially on modern-styled kitchens that may not have door knobs.

- Toe-kick drawers – In the world of kitchen cabinets, the toe kick is that small, vertical section that exists indented from the main face of the cabinet down at floor level. The purpose of toe kicks is to allow you to stand right up to the cabinets without your toes keeping you further away. Toe-kick drawers are shallow drawers that slide into and out of the toe kick space. These drawers aren’t particularly handy to get at, but they do help boost storage space for small items you don’t need often.

- Adjustable and pull-down shelving – The ability to adjust the position of shelves within a cabinet allow you to optimize storage space depending on the height of items you want to store in various locations. Pull-down shelves, as the name implies, is a system of hardware that allows shelves to be lowered for easier use.

Action Step: Innovative storage options for kitchen cabinets can add great value to your kitchen. Don’t just think about what’s offered to you, since there are so many options visible online. Do some research on your own, and ask about having features added that may not be part of the initial lineup presented to you.
Kitchen Reno Timeline
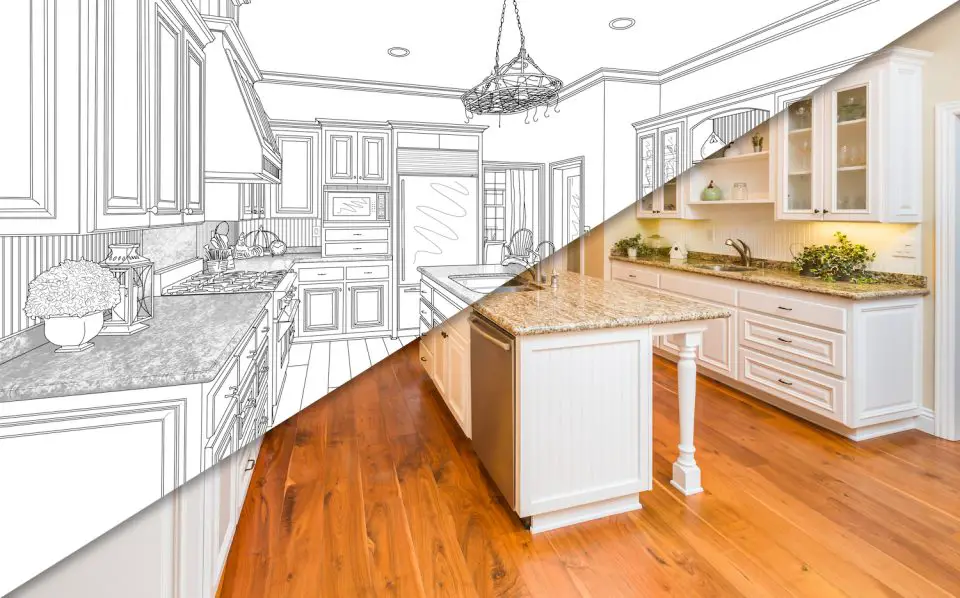
Given the shortage of tradespeople in the world, delays (sometimes significant ones) happen all the time with home improvement projects in general, and kitchen renos in particular. What can be done? Several things.
Start by asking how long the process will take, and the various milestones involved. These would include:
- A visit to your home by a design professional.
- Finalization of the design (the bottleneck here is often the homeowner)
- Construction of cabinets.
- Installation of cabinets.
- Final sign-off after any issues have been dealt with.
One excellent way to encourage timely completion of your project is by tying various payments to various milestones achieved. Kitchen cabinet renovations don’t involve that many steps compared with other projects, but consider a three-step payment plan. You’ll need to discuss this with your cabinet rep, but 25% for an initial first payment is typical and fair. 50% of the few could be paid after the cabinets are installed, with the remaining 25% after you’re satisfied and all adjustments have been made. That said, there’s something more to keep in mind.
For your cabinet project to go as well as it could, be sure you’re acting responsibly as a client. Pay when you say you will, and don’t ask for changes to the project after it has been finalized unless there’s a really good reason. Besides costing you more money for these changes, it’s discouraging to the cabinet company when they have to undo things they completed previously. Be polite, have the pathway into your home clear, and the kitchen area empty for installation workers. The world is filled with contractor horror stories, but homeowners can make things go poorly, too. It happens all the time.
Action Step: Settle on a timeline with the company that will be handling your cabinet manufacturing and installation,
Determine Cabinet Layout

There is crucial but simple math involved in getting the overall layout optimal, and in the world of kitchen cabinets, there’s a rule of thumb called the “efficiency triangle”.
Efficiency Triangle: This is a three-sided figure with lines that extend from sink to fridge to stove. This is the path you’ll travel the most often within your kitchen during use, and this triangle needs to fit within minimum and maximum parameters.
Each side of the triangle should ideally be between 4 and 9 feet apart, with the total perimeter of the triangle between 19 and 21 feet. The idea is to minimize walking distance while avoiding overcrowding these specific pathways, while also leave clear passage between the three main points.
This is why the triangle’s pathways should be free of obstacles such as cabinets, furniture, or major appliances. This ensures smooth movement and prevents workflow disruptions. The efficiency triangle in the kitchen below is just about ideal.

Zone details: Cabinets should be organized around each zone to support its function. The sink zone, for instance, should include cabinets dedicated to storing cleaning supplies, trash/recycling bins, and dish ware nearby for easy access of regularly used items.
Cabinets near the fridge should be worked into the design to keep frequently used dry or canned ingredients nearby cabinets. The stove zone should have ample counter space on each side, with a clear travel zone across the counter to get to the sink
Upper cabinets and drawers in lower cabinets should be strategically placed to complement the triangle zones, reducing the need to cross between areas unnecessarily.

Action Step: Finalize your basic ideas about cabinet design and the kinds of activities you expect to do in your kitchen. Details will get worked out later, but for now you should have broad-stroke decisions made.
Choosing Kitchen Faucets

Kitchen faucets may be physically small, but they’re a major part of every kitchen build because you’ll be using them so often. That’s why it pays to know something about the fixture scene and prepare yourself to talk intelligently with your designer while planning the project. Focus on three things as you talk:
1. Ask About Quality

When it comes to faucets for your new kitchen, there’s a huge range of choice when it comes to quality. And within this range of choice, faucets most are quite low quality, using plastic parts that only look like metal. A cheap faucet can cost less than $100, and a high-end choice more than 10x this. Are all expensive faucets worth the money? No, because some are priced exceptionally high to appeal to people who simply don’t feel right without spending a lot of dough. So, how can you tell if you’re getting real quality or just fake quality?
Brand name faucets with local retailer support is key. Also, check on the availability of cartridges before you settle on a particular faucet. Cartridges are essentially valves that open and close as you move the faucet handle. This takes the place of rubber washers that used to do this job years ago. When the faucet starts to drip water, even when it should be shut off, it’s time for a new cartridge.
And don’t forget about warranties. It’s not unusual for some brands to extend a lifetime residential warranty on cartridges and seals. I have a couple of Kohler faucets in my kitchen (one at the kitchen sink, and one at a laundry sink that’s in our kitchen next to the washer and dryer), and I’ve never had to pay for replacement cartridges in the 20 years since I installed them. Every so often I call Kohler’s customer hotline, and they mail be out new cartridges for free. They’ve even sent out spares so I’m ready next time dripping starts (it always does with every faucet; it’s just a matter of time). There are a million different cartridge designs out there, and some are difficult to find, especially for obscure European brands. Trust me, I’ve learned this the hard way.
One simple way to tell if the faucet you’re considering is decent quality is the presence of plastic parts. Top-quality faucets will be made entirely (or almost entirely) of metal (typically brass with some kind of chrome or brass-coloured coating). Price is another indicator. Expect to pay at least $300 for the least expensive faucet worth owning, with a typical price for a high-end faucet over $1000.
2. Faucet Trends
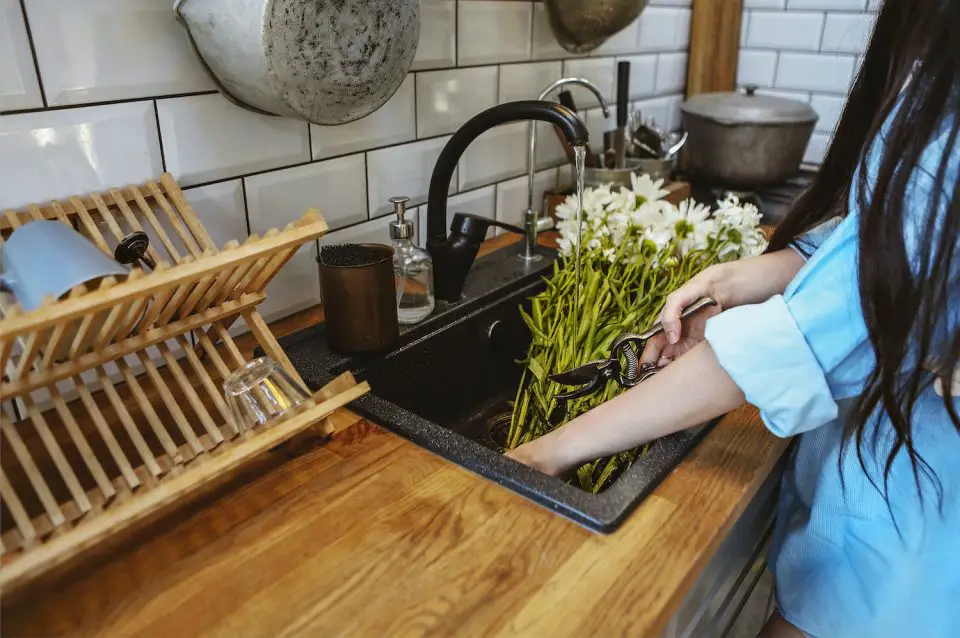
While all plumbing fixtures serve the same very practical purpose of allowing control of water flow, practicality is rarely what people base their fixture-buying decisions on. Appearance is everything when it comes to plumbing fixture choice, and some people want to know what’s current in the world of fixture fashions.
Right now black and gold fixtures are popular and they have been for a while. In fact, black is now the second most popular fixture finish, pushing brushed nickel (a dull silver colour) down to 3rd.
Technical innovations are definitely worth considering, too. Faucets with touch-less automatic controls are getting more popular for residential projects, and better handheld detachable faucet heads are part of many kitchen faucets.
Easier Installations

Once upon a time it took a master plumber hours to replace a bathroom or kitchen fixture. That’s because all models needed soldered copper water supply pipes brought right up to and into the fixture. It was a tricky job, but not any more. Almost all modern fixtures and faucets are now supplied by flex hoses that often don’t even require tools to make a final connection. Any handy person can do the job in a fraction of the time it took a plumber to do the same thing years ago. This probably won’t matter much for your kitchen Reno, since professionals will already be taking care of things, but if you ever need to change the faucet, the job is not nearly as skilled-dependent as it used to be.
Action Step: Create a short list of faucets you’re considering. Most kitchen manufacturers don’t supply faucets, so you’ll need to do your own legwork.
What About IKEA Kitchens?
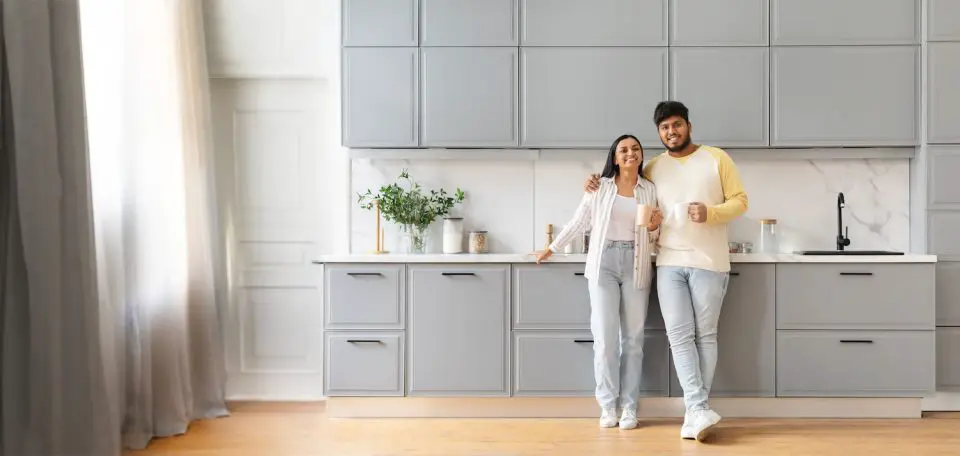
IKEA is a European company that specializes in economical furniture with a design flare that needs assembly after delivery. But IKEA also makes kitchen cabinets and I’ve used them sometimes as part of my projects. Here’s my take on this option:
- Economical price: IKEA kitchens are some of the least expensive you’ll find anywhere.
- Design options: IKEA offers different cabinets in a range of sizes. It’s not exactly a custom-made thing, but working with their standard lengths can work out quite well.
- Marginal quality: Like most IKEA products, their kitchens work well but are no better than they need to be. They offer good value, but certainly nowhere near top quality.
Final Thoughts
You can have a great time with your kitchen renovation, but only if you settle on a detailed plan first. Don’t assume things will “all work out fine” without focussing on details ahead of time. These days there are plenty of cabinet options, door styles, and finishes to choose from – making it possible to appeal to every taste, lifestyle, and budget.







