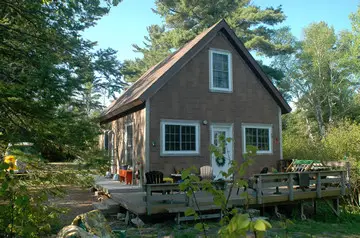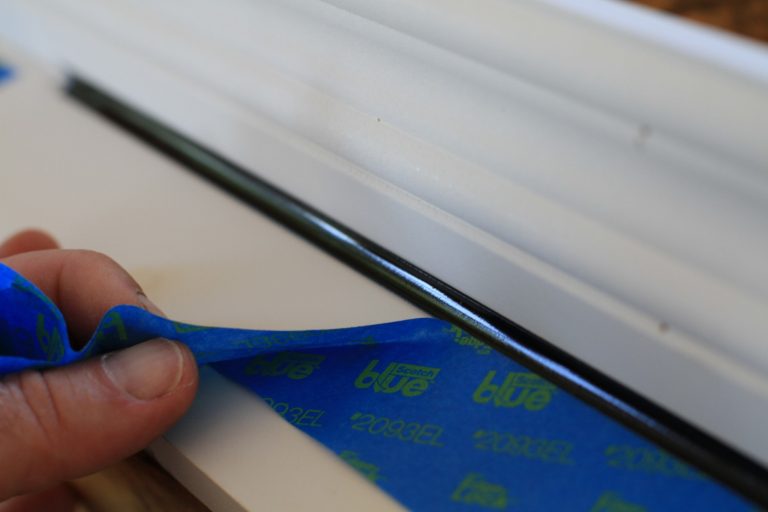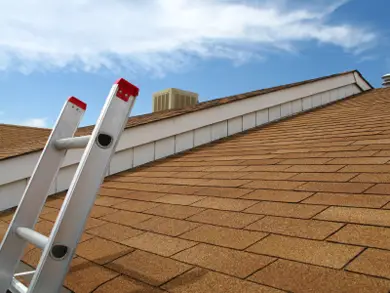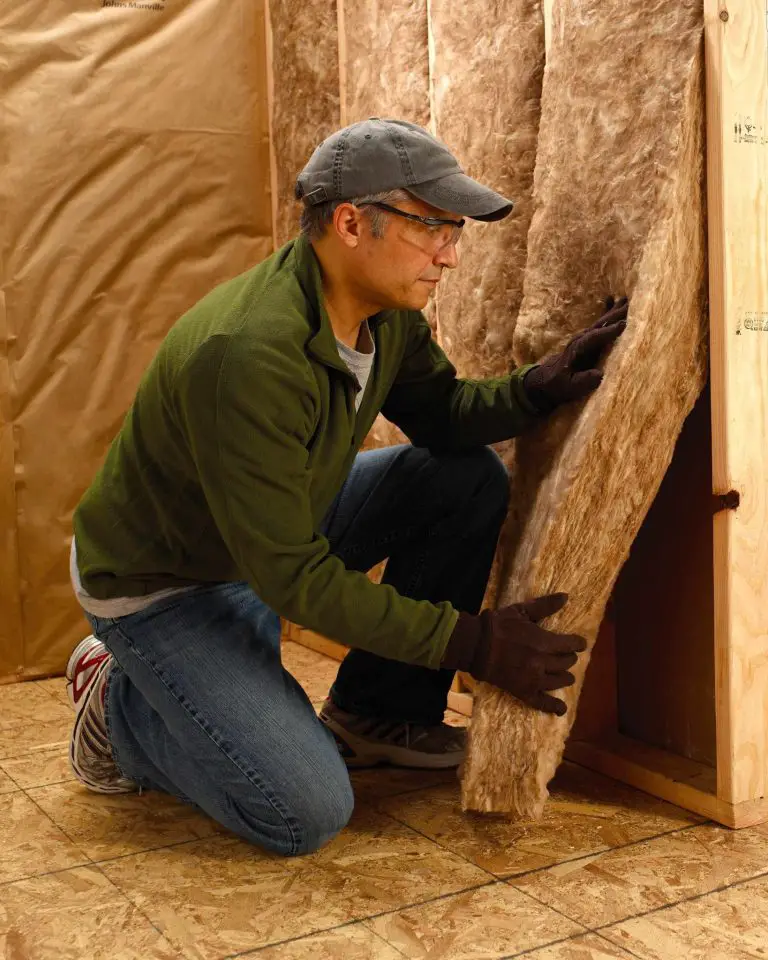
Classic brick designs offer some of the most interesting and enduring architectural details you’ll find anywhere. But brick alone isn’t necessarily all that interesting. For stunning visual results, the colour, texture, style and arrangement of brick needs to be used in creative ways. There’s a whole world of tradition involving beautiful brick architecture, and it’s worth remembering today because it’s not common in modern work. Are you considering brick for an upcoming new home or addition? The traditional details you’ll see here aren’t complicated yet they can make your project stand out in ways that matter.
Classic Brick Detail#1: Arches
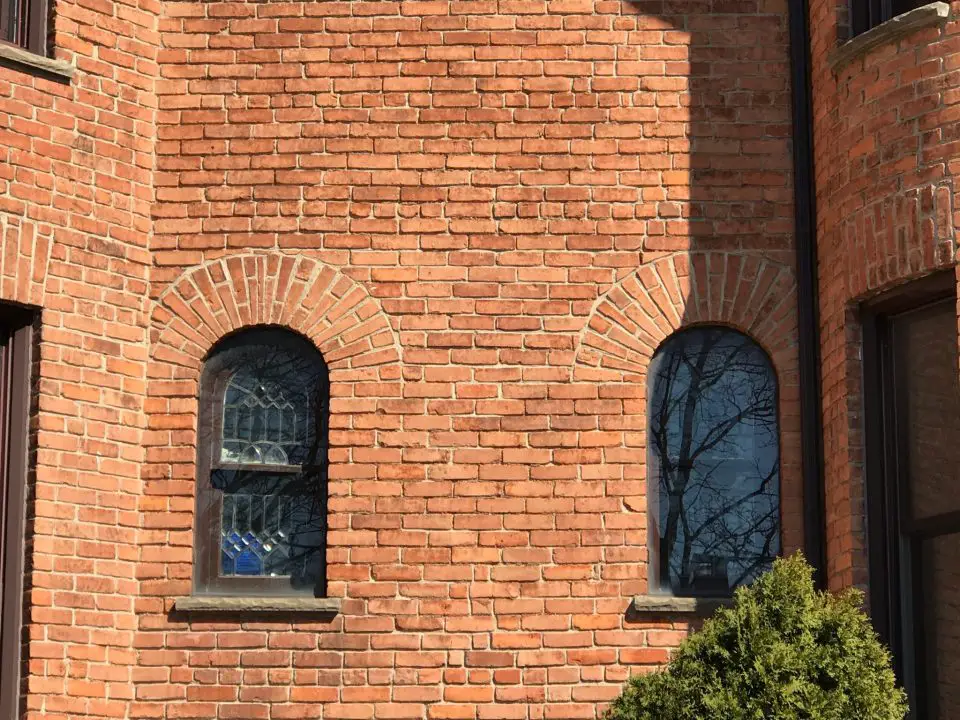
Brick is like any kind of masonry in that it’s very strong in compression, but not strong in tension. That’s why brick arches were invented. They allow window and door openings to be spanned without the need for metal reinforcements. Since every brick that’s suspended above an opening in an arch is trying to fall down at the same time, none of them can move. This reality means that the downward force of all those bricks is translated into outward force working sideways from the edges of an arch. As long as the areas flanking the side of each arch are strong, the arch will stand. The nice thing about arches is that they also look great. Just the change in direction of mortar joints adds a lot of classic visual interest.
Classic Brick Detail#2: Outlines
One of the traditional brickwork design features worth reviving is what I call outlining. This is when windows, doorways and corners are not just openings of glass or the edges of a building, but they’re made more visually prominent by changes in brick pattern, colour or texture. The outlining of windows you see here is done by changing both the orientation of bricks and the colour.

Classic Brick Detail#3: Varied Colour
Have you ever noticed how many kinds of older structures include bricks of somewhat different colour, randomly grouped across the building? This originally happened because of natural variations in the shade of the clay deposits used to make brick and differences in firing in the kiln, but the variety looks nice enough that we do it intentionally now. Intentional colour variations in modern brick create a warmer, more organic look than brick that’s all the same colour. You’ll get the most traditional look from bricks that are also made with intentional “dings and dents” on the face to create an antique effect. That’s what the modern brick you see below is all about.
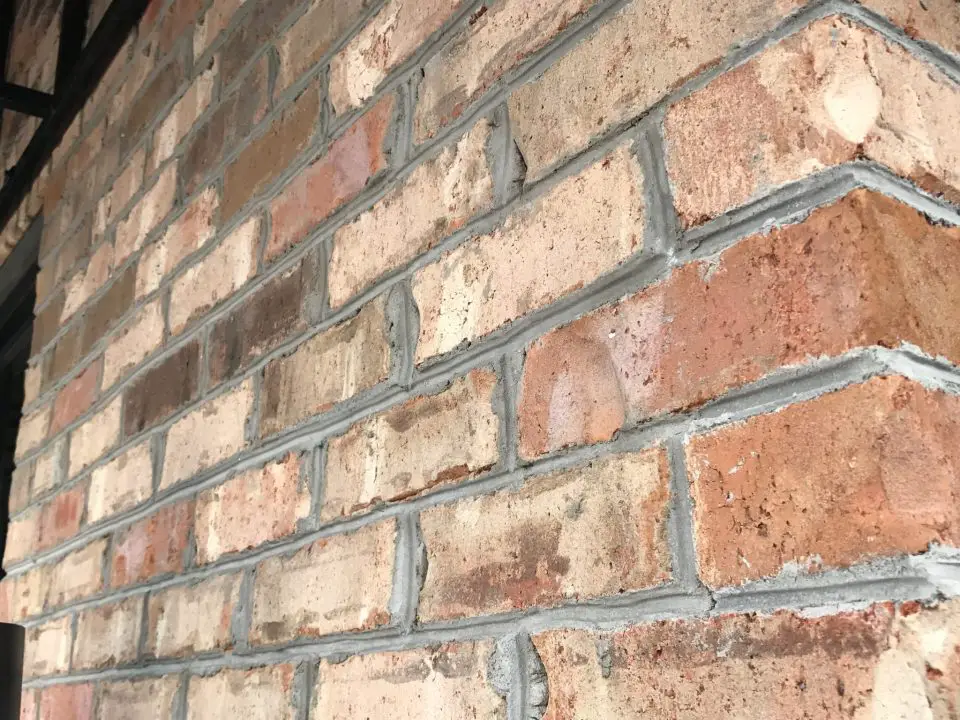
How to Make Practical Use of Classic Brick Details
It’s one thing to identify a certain type of arch that you find beautiful or a corner detail that looks great, but that doesn’t mean you’re ready to turn your ideas over to a mason. If your design includes more than just a few simple details, you’ll want to get specific about exactly how those details fit together and how they look. This is where the regularity of brick and scale drawings come into play. The scale drawing you see below is one I made for an upcoming brick project I have.

Bricks made to specific, standard sizes – modular, queen, norman, jumbo or whatever – are very consistent from one brick to the next. And mortar joints are also consistent, too. At least any decent mason can make them consistent. These two facts add up to the ability to create a scale brick detail plan. That’s what’s going on above. With a plan like this you can be sure that brick details will be used the way you want, creating the look you’re after. It all comes down to simple computer drawings. If you’re good with computers you can easily draw one of these yourself. There are also plenty of designers who could do the work for you. Anyone experienced with Photoshop or Illustrator will have no trouble with this designing exercise. Begin by creating a head-on, wire frame view of every side of the building.
You may already have the basis of wire frame drawings in the form of architect’s plans for your building or addition. If you’re adding or replacing brick on an existing building, take straight-on photos of the building with a camera and use them to create a plain outline of the building shape and the location of doors and windows.
Next step is to identify brick size and the mortar joint thickness you’ll be using. Essentially you’ll be using scale renditions of your brick to “build” a brick structure on the computer screen. The nice thing is that you can erase, change and try new brick arrangements until you get the look and feel just right.
Brick manufacturers offer what they call “Coursing Charts”. These are tables of numbers for each recognized size of brick that includes the total height of various courses of brick plus one mortar joint. For instance, ten courses of modular brick with 3/8” mortar joints measures 2’ 2 1/4” high. This is useful information, as you’ll see in more detail coming up.
Experiment With Different Classic Brick Designs
This is the fun part. Each illustrated brick and the mortar joint underneath it on your drawing corresponds to the location of a real brick and a real mortar joint on your building. So now’s the time to experiment. Start with the main pattern of brick colour on the whole drawing, created based on information from a coursing chart. Next, add bricks of a different colour or orientation to create the details you want. This is what brick details are all about, and most choices probably won’t look right at first. That’s to be expected. Designing is all about trying ideas easily, in a no-risk situation where changes can be made. Identify which area of your experimentation look good and which look bad, then modify until you come to something that looks great.
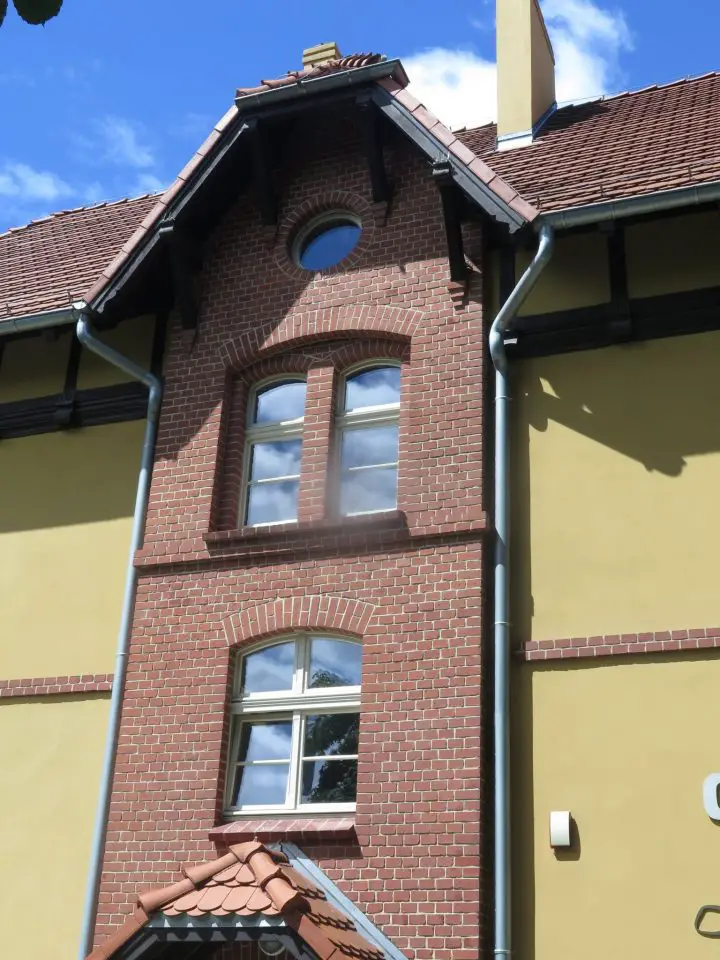
Make Classic Brick Details Real
With your final scale design drawing in hand, a skilled mason can translate your details into finished brick work. One way they do this is with story poles. These are temporary lengths of 1×4 or 2×4 mounted vertically at corners and openings with brick courses marked on them. The course markings on the story pole refer to the course markings on your drawing. When a certain detail begins on the drawing, that’s where it begins on the building.
The world today has better tools, better materials and better building budgets than they did a century ago, yet old brick designs are often more interesting and beautiful than modern ones. Understand that things can be better for your next project and you’ll be one step closer to making it happen.
Understanding Classic Brick Sizes
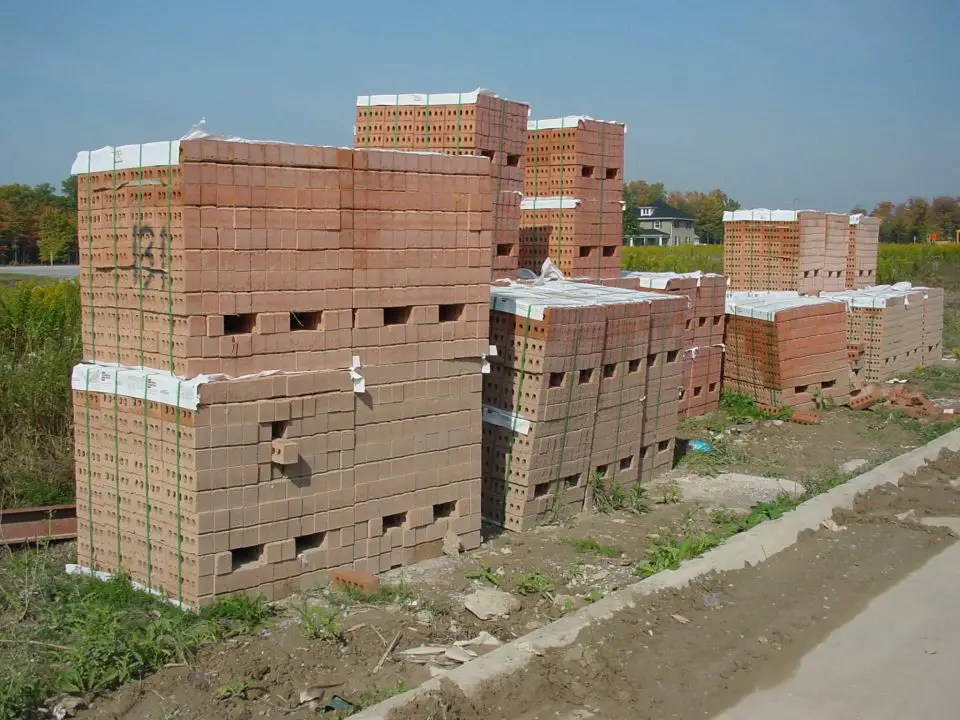
There’s no such thing as “standard” size brick. Since the world of brick is constantly moving towards greater efficiency, the sizes of brick produced get larger over time. You’ll find different sizes of new brick referred to as modular (2 1/4” x 3 5/8” x 7 5/8”), metric modular (2 1/4” x 3 1/2” x 7 1/2”) queen (2 3/4” x 2 3/4” x 7 5/8”), jumbo (3 1/2” x 3 1/2” x 11 1/2”) among others. There are two things to remember when it comes to choosing brick size. First, in most cases brick size doesn’t make a whole lot of difference to the appearance of the finished structure. And second, since older bricks were usually smaller than modern ones, today’s smaller sizes are more likely to look right if you’re going for an older look. The difference isn’t huge, but you can see it.
Develop Your Eye for Classic Brick
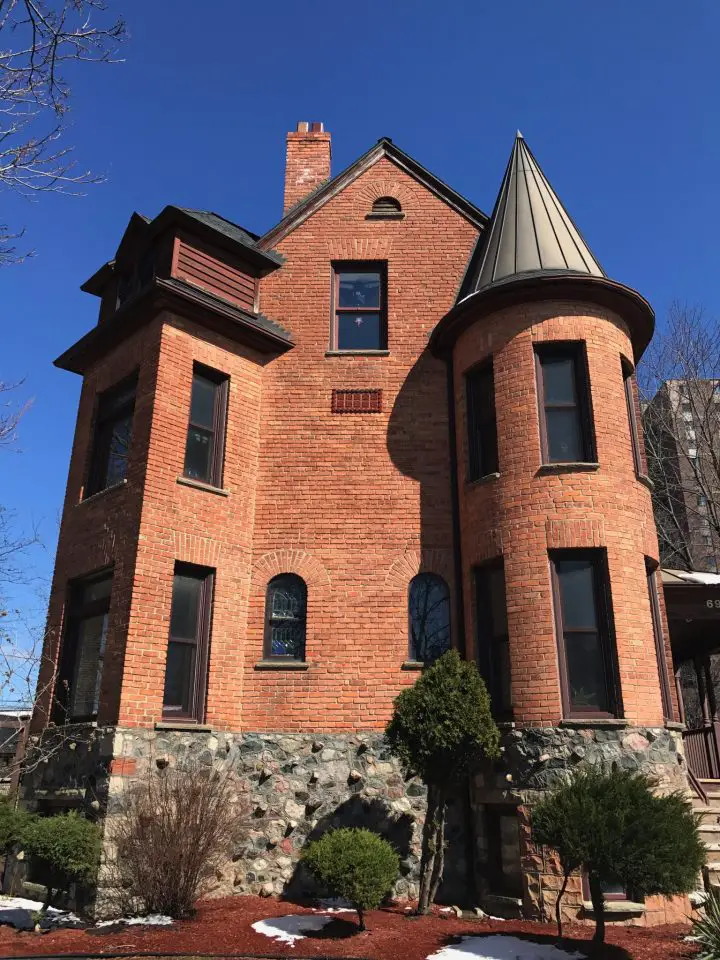
There’s no shortage of ideas for thrilling brick designs because the work of centuries is in plain view for anyone to see. All you need to do is pay attention to buildings that thrill you, then use your phone or camera to create a design library of images. You’ll find cool brick details on all kinds of buildings, and even commercial or public buildings have details that can work well on homes. Tuck these images into a folder on your computer and refer to them during your design process. This technique is great for any kind of design work, not just brick. Even if you’re working with an architect or engineer, photos are valuable so these professionals have some idea of what you like.
Classic Brick–Old and New

The most thrilling brick buildings you’ll see are probably old, and there are two reasons why. First, the cost of labour to lay bricks is proportionally much higher now than it used to be. These days bricklayers are usually paid by the brick and the cost of labour amounts to 2/3 of the total cost of the job. Decades ago labour was only 1/3 of total job cost, and payment by the brick was not universal. At least as significant as changing finances is declining skill levels. It’s been many decades since most bricklayers had a chance to regularly build fancy arches, corners and corbels, so we’re losing this kind of skill as a society. It doesn’t have to stay this way, and you can still find masons who know how to do fancy work. It just doesn’t happen automatically.









