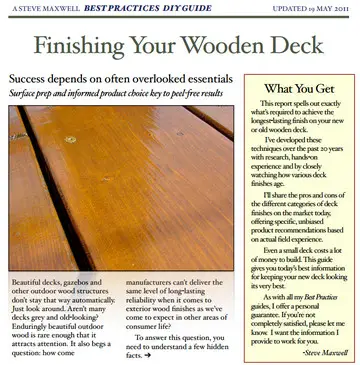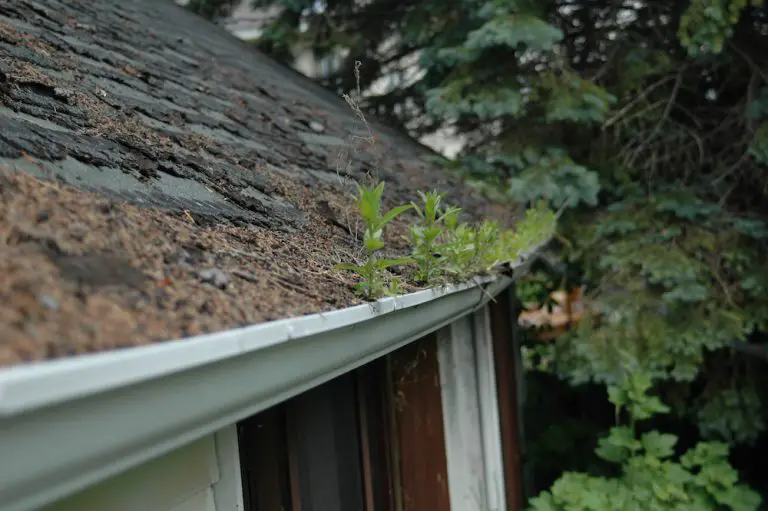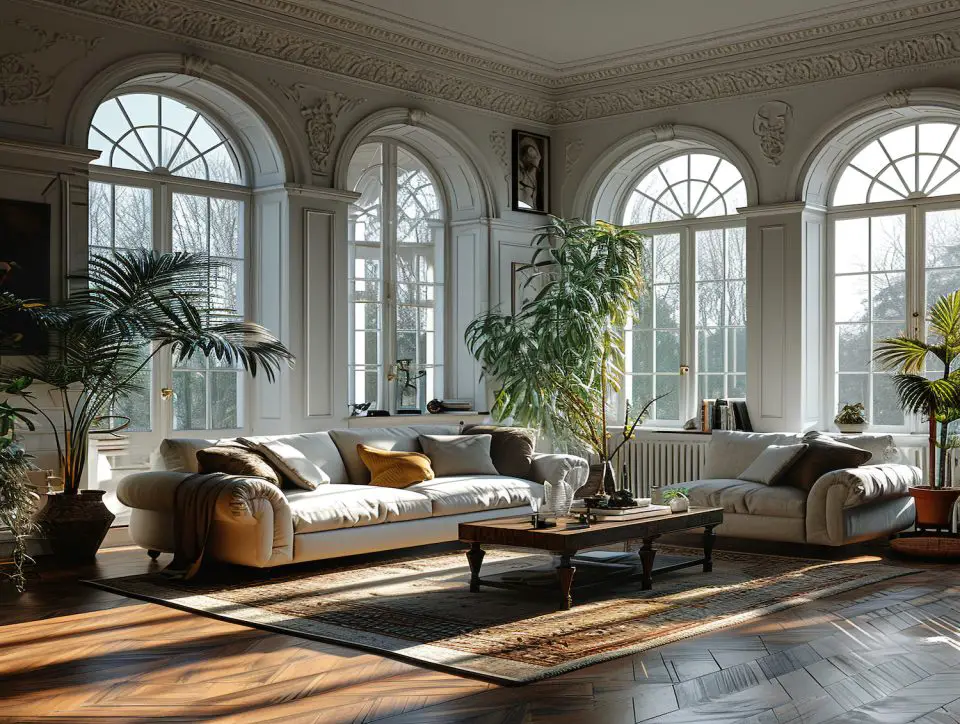
Ever notice how some indoor spaces feel great and others make you feel lousy? The difference comes down to a handful of things that aren’t immediately obvious, not even to some renovation professionals. That’s where knowing about four simple design strategies pay off. These ideas have helped me create a number of feel-good spaces over the years in my own projects and they can do the same for you.
Strategy#1: Make Scale Drawings or Models
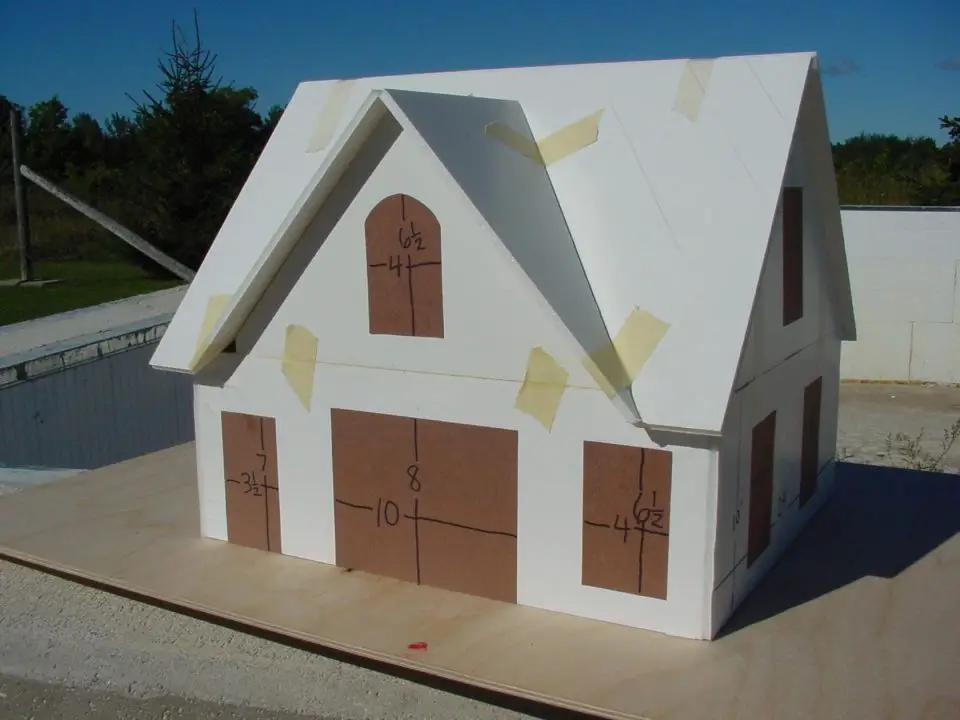
Even experienced builders can’t always imagine the effect of making, say, an addition a foot or two higher. Verandah’s and decks can ruin the look of an otherwise beautiful home if they’re too wide, narrow or long. The slope of an addition roof can either enhance or ruin the appearance of an entire house. Window shape, proportions and placement have a huge impact on how your home looks from the outside. Finding the sweet spot for design details is what scale drawings and models deliver. It lets you make mistakes on a tiny and manageable level. If something doesn’t look right, change the drawing or model, then build the real thing with confidence.
Strategy#2: Create Light on Two Sides of Rooms
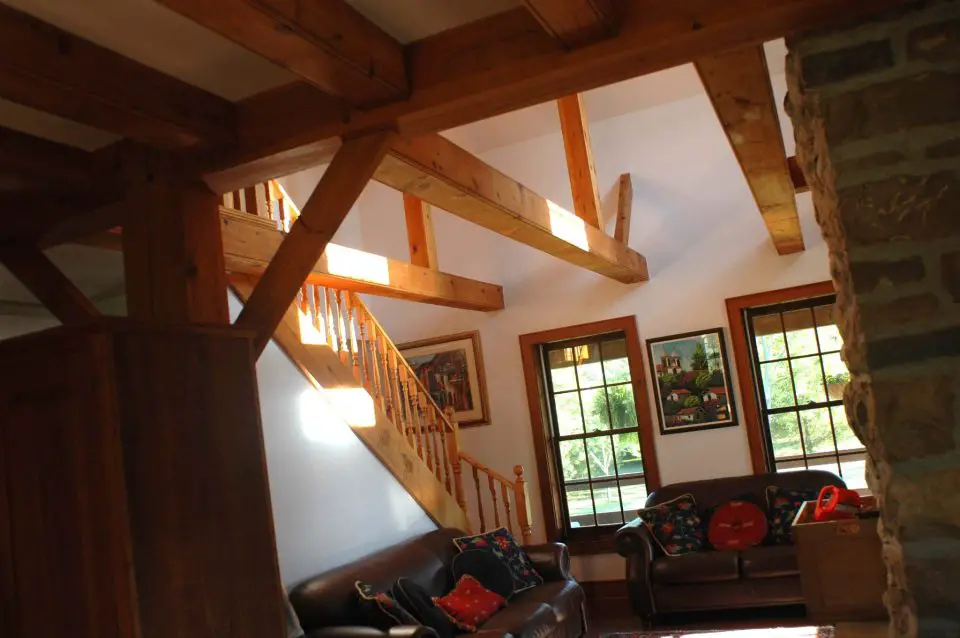
Light is a make-or-break quality for indoor spaces, but it’s about more than the quantity of light. Success is also about the quality of light. When outdoor light enters a room from two adjoining sides, it almost always makes a space feel more inviting than that same space with light entering from one side only.
This effect was first documented by the team of six authors behind a classic 1977 book called “A Pattern Language”. This team scoured the globe looking for specific reasons why some regions, cities, towns, neighbourhoods and buildings make people thrive and feel alive, while others don’t. They identified 253 specific “patterns”, the most useful for builders being the last ones in the book that have to do with exactly how building design affects the sense of well-being enjoyed by people. Pattern #159 notes how important light on two sides of a room is. It’s not always easy to do, and sometimes skylights or sun tunnels are needed to make it happen when windows can’t. But despite the hassles, the results are exceptional.
Strategy#3: Develop Livable Attics
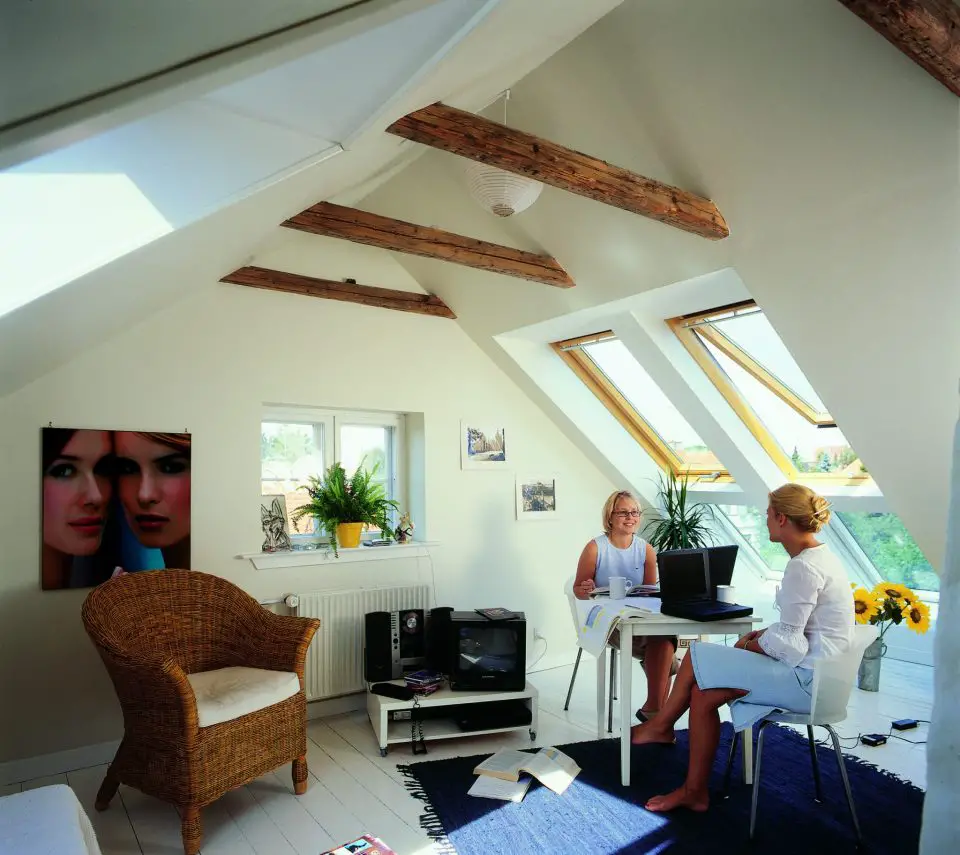
Back in 2007, two large homes were built 25 miles from my house, and their design was both visually impressive and enormously wasteful. The total volume of space underneath the steep and beautiful roof structures totaled more than the volume of the entire living space within the walls, and yet the area immediately under the roofs was completely unusable. Complicated truss webbing and lack of foresight made this space forever inaccessible. A different roof structure would not only have more than doubled the living space in these homes, but it would have created some spectacular attic loft space – something that most people consider exceptionally premium living areas. Beautiful attics are something we need more of.
Strategy#4: Create Transition Zones
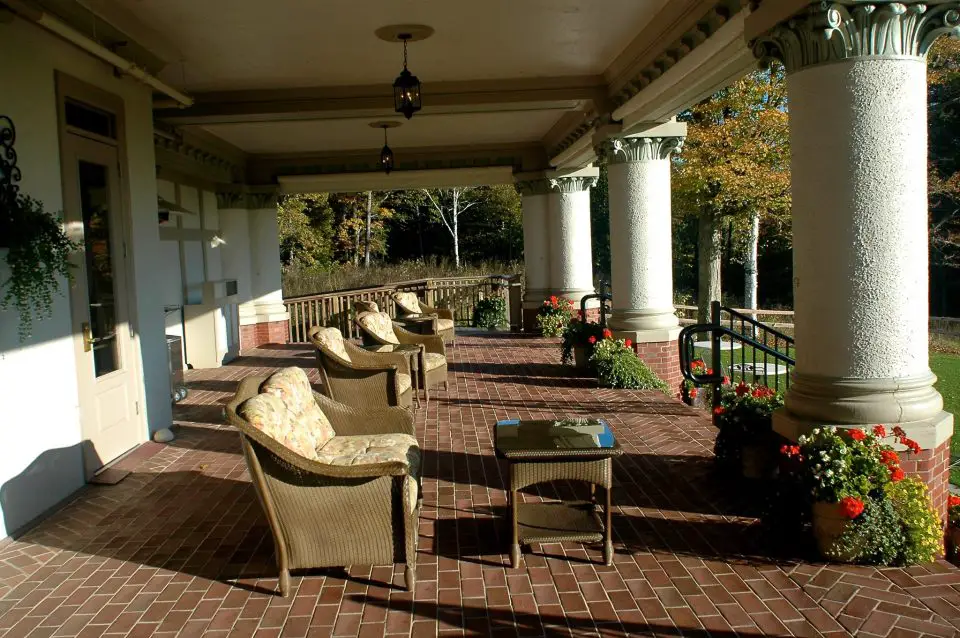
No matter how effective exterior doors get, there’s simply no substitute for a semi-sheltered transition zone between indoor and outdoor spaces. Builders of old knew this truth, and that’s why they built mudrooms, covered porches and awnings over doors. If ever there was a region that needed intentional transition zones between the warmth of indoors and the harsh realities of the outdoors, North America is it. Why we forgot this truth, I don’t know. But thankfully, I’m seeing more and more builders remember. Why just build a deck when adding a roof over it makes the space so much more enjoyable?
Unless you’re doing the work of renovation yourself, you’ll need to find a builder who understands the value of design and how to use it to create spaces that feel great. More trouble, yes. Worth it? For sure.








