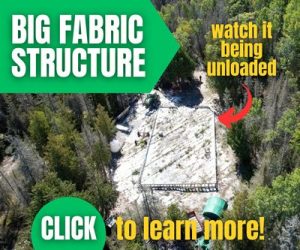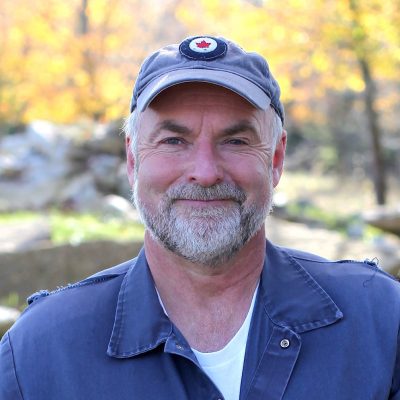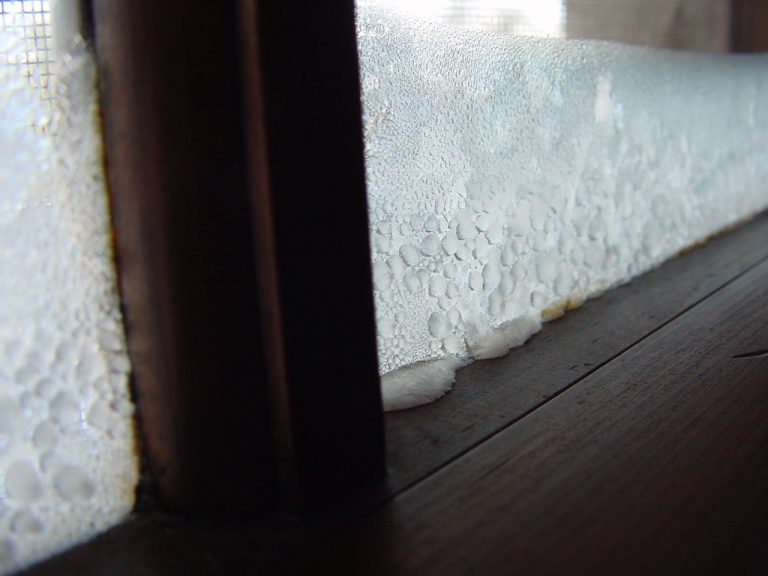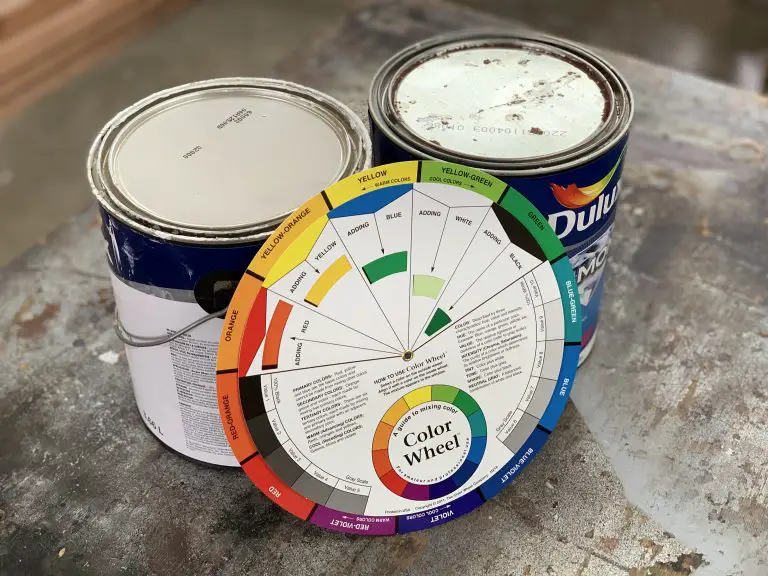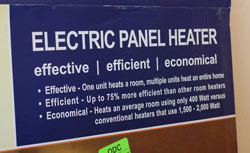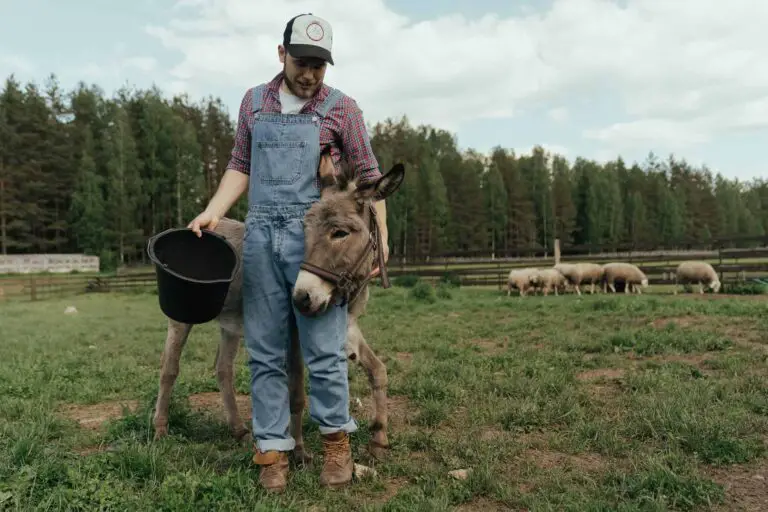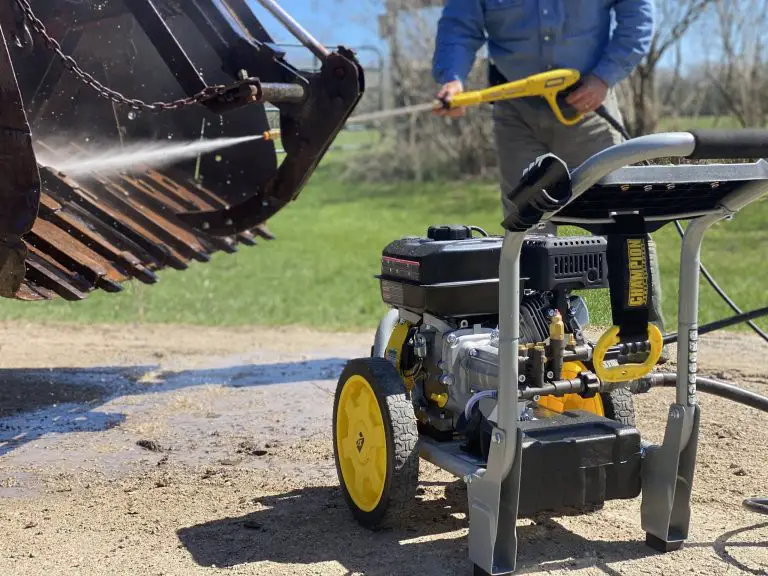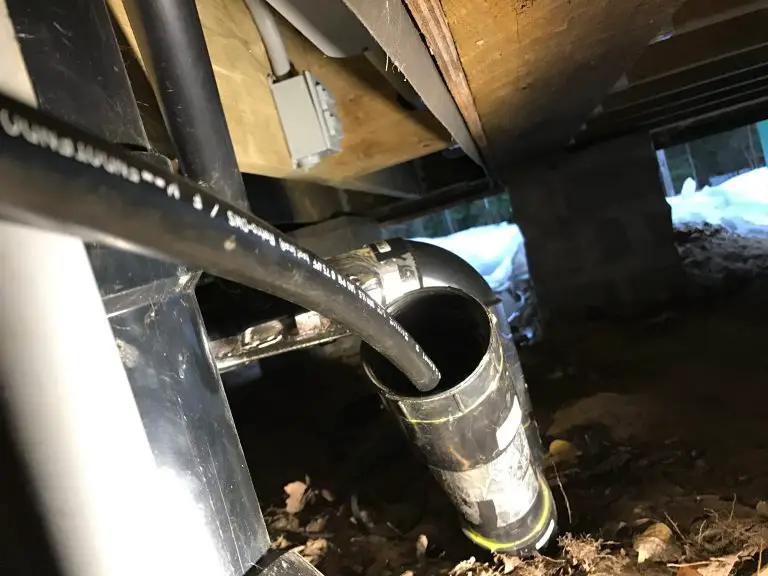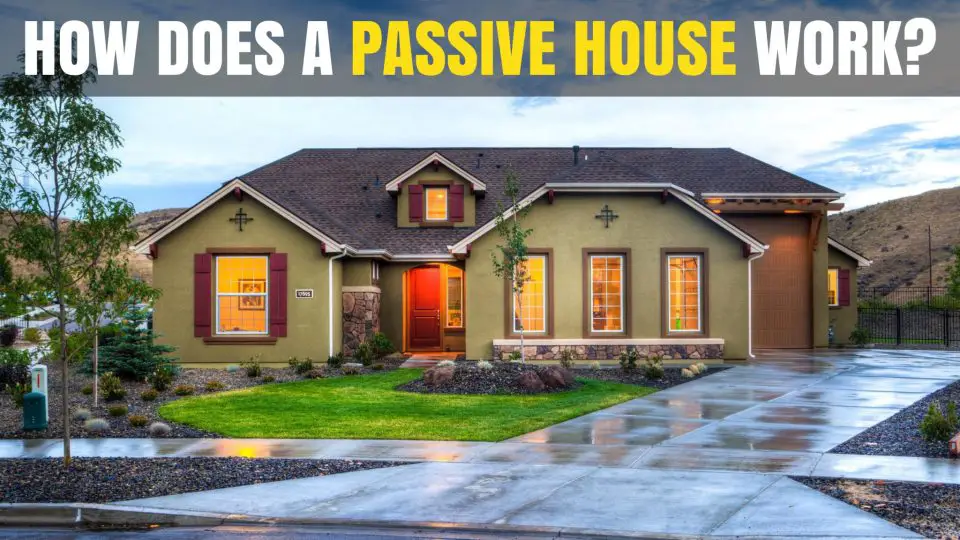
Finding new ways to save energy has become an important part of the social dialogue in many places. When the lens is turned to the home, the conversation sometimes revolves around green heating and cooling technologies. People are encouraged to upgrade their furnaces, find energy-efficient appliances, and/or turn down the air conditioning in the summer. That’s all well and good, and we’ve seen drastic improvements in these technologies as a result of these conversations. They are not, however, the be-all and end-all of saving energy at home. That comes down to design.
One excellent way of reducing energy consumption is to reevaluate the very ways in which our homes are built. The Passive House standard is one way of reducing energy consumption in the home right from the ground up. Newly built homes are designed to exact specifications to reduce the need for conventional heating and cooling devices. Some people say Passive House is the way of the future, and it’s hard to argue with them – the standard does a lot to improve efficiency. We’ll be seeing more of this kind of thing in the future.
The Passive House Standard
Passive House attempts to conserve energy by reducing heat loss in the winter and unwanted heat gain in summer. To this end, there are three main criteria to fulfill for a home to meet the standard. They are:
- Building may only use up to 15 kWh/m2 (1.39 kWh/sq. ft.) of energy for heating each year.
- Building may only use up to 60 kWh/m2 (5.58 kWh/m2) of energy in total each year.
- No more than 0.6x total air changes per hour.
Here’s how this looks in a theoretical example:
Let’s say you have a 2000 square foot/186 square meter home. Following the Passive House Standard, your home could not use more than 2790 kWh of energy for heating each year, and it could not use more than 11160 kWh of total energy each year. The average home in a heating climate consumes more than double that amount of fuel per year, so the Passive House standard drastically reduces the amount of energy being consumed. This brings about a very important question: How does Passive House achieve this?
How Passive House Works
You may have noticed above that the Passive House Standard contains a rule for air leakage. This rule hints at how the standard finds such massive energy savings. Building codes have a minimum standard for insulation, but not necessarily air leakage. More often than not, builders will meet the standard without exceeding it. Insulation is expensive, after all, as is the labour to have it installed properly. The advantage of exceeding insulation standards, is that your home stays warmer in the winter and cooler in the summer. That’s because insulation blocks heat transfer. Energy always moves from areas of more warmth towards areas with less warmth. This is why insulation is useful all year round, but there’s more to the issue of energy savings.
Imagine, if you will, a perfectly insulated and sealed house. The temperature inside the house is 23 degrees C (73ºF). No matter how cold or hot it got outside, the inside of the house would always stay at 23 degrees . Perfect insulation and air sealing means no heat transfer. There are, however, a number of problems with a “perfectly insulated and sealed” house. The primary issue you’d encounter? No fresh air.
Achieving perfect insulation is one thing, but transfers of air from inside to outside the house is part of the equation and it’s a different issue entirely.Let’s say you burn some food on the stove. The smoke stays in your house. When you take a shower, the moisture stays in your house. When you use noxious chemicals, the fumes stay in your house. That’s not to mention the depletion of oxygen as it’s processed by your body. You need fresh air, and so does your house.
The people who devised the Passive House standard are aware of this situation, and this awareness has been learned from experience. There was a precedent for building hyper-insulated, hyper-sealed houses in the 1970s when the first energy crisis had many North Americans scrambling for a way to reduce their reliance on foreign oil. These houses experienced many problems because there wasn’t enough air flow. The solution involves using mechanical ventilation to move stale air out and bring fresh air in, all while preserving as much of the energy invested in the stale, indoor air.
Heat recovery ventilators (HRV) provide an effective solution and they’re key to Passive House performance. HRVs use the warm, stale indoor air from the home to heat incoming cold air, reclaiming some of the precious heat that would otherwise be wasted. Another type of heat recovery ventilator is called an energy recovery ventilators (ERV). These transfer moisture as well as heat and are most useful in climates where air conditioning is used as much or more than heating. Click here to learn detailed information on HRVs and ERVs.
There’s more to building a Passive House than simply insulating heavily and ventilating well. The manner in which your house is built – the materials, the shape, the way the house is oriented, and more – is important to Passive House design. To assist builders who are juggling all of these considerations, the Passive House Institute created a modelling software called the Passive House Planning Package.
Passive House movement began in central Europe, where winters are far less harsh than in the most extreme climates. That said, the standard is adaptable to Canada, the US and most anywhere else in the world. Passive Houses have been built in many countries.
When a discussion about energy efficiency is on the table, people will often bring up renewables. There is nothing in the Passive House Standard that mandates the use of renewable energy sources. That said, renewables are certainly usable with Passive House. Solar panels and geothermal heating are often part of Passive House projects. Click here to learn about a real passive house built in Toronto, Canada. It uses onsite renewable energy to help meet the Passive House standard. Experts from around the world have visited this house. When the owner moved into the place it was the middle of a Canadian winter. That first month’s heating bill was $20 from a place that I’m told cost only 10% more to build than a regular house.
Changing the way we build buildings may only be the beginning of the energy revolution. Over time, we may see changes to how our cities are laid out, alterations to the clothes we wear, changes to our infrastructure, and more. Environmental standards are excellent tools for this kind of development because they set the goals and give guidelines on how to achieve them. With a bit of creativity and hard work, we can definitely reduce our energy consumption.




