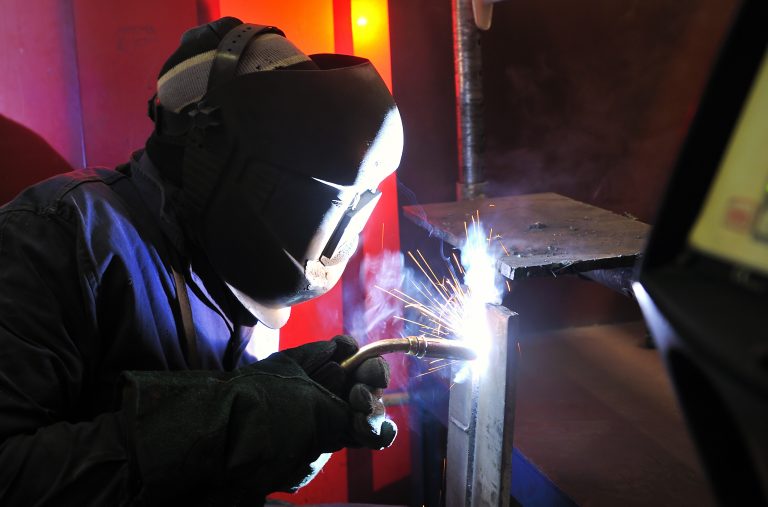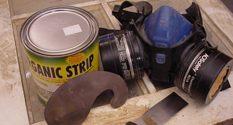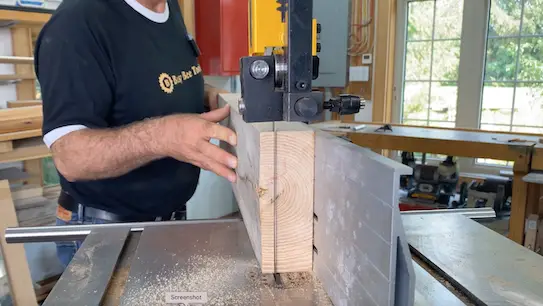
Gone are the days of relying solely on hand-drawn sketches and rough measurements. Today, we have advanced tools like 360 LiDAR cameras and intuitive software solutions that empower homeowners and help them create detailed and accurate renovation floor plans.
This article will introduce you to the benefits of using modern technological solutions for your home renovation projects. You will also learn how to highlight, predict, and execute plans with remarkable accuracy and how these tools can enhance your DIY skills and bring your vision to life.
The Importance of Accurate Floor Plans
Accurate floor plans are the backbone of any successful home renovation project. They provide a clear visual representation of your space and effectively allow you to plan the layouts, furniture placement, and structural changes.
Precise floor plans help you avoid costly mistakes, by ensuring efficient use of space and facilitating communication with contractors and designers. With modern tools, creating these plans has become more accessible and accurate.
Modern Tools for Creating Floor Plans
Let’s highlight some modern tools you can use to create great floor plans:
- 360 LiDAR cameras: These cameras use laser technology to capture detailed 3D measurements of a space. By rotating them 360 degrees, you can scan all the rooms and capture minor details. After collecting this data, a program processes it into an accurate, detailed floor plan.
- Software tools: Tools like Planner 5D, Floorplanner, SketchUp, Giraffe360, and other floor plan software have user-friendly interfaces and features like 2D and 3D design layouts. These software programs have many elements, such as libraries of furniture and fixtures, that allow you to visualize your space with realistic elements.
- Mobile Apps: If you prefer working on the go, mobile apps like MagicPlan and RoomSketcher have powerful floor plan creation tools on your smartphone or tablet. You can use your device’s camera to capture measurements and create floor plans.
5 Step Guide to Creating Accurate Floor Plans
Here’s how to:
- Measure the space: Start by measuring the dimensions of the space you want to renovate. Use a 360 LiDAR camera or a laser distance meter for precise measurements. Ensure you capture the length, width, and height of each room and the positions of doors, windows, and other structural elements.
- Sketch the layout: Using floor plan software or a mobile app, sketch the basic layout of the space. Input the measurements you collected and draw the walls, doors, and windows. Most software will allow you to drag and drop elements to represent the space accurately.
- Add details: Once the basic layout is complete, add details such as furniture, fixtures, and appliances. Use the software’s object library to stage the space to ensure everything fits within the space and aligns with your design vision.
- Review and refine: Review your floor plan and make any necessary adjustments. Use the 3D modeling features to walk through the space virtually and ensure everything looks as expected. Change the layout, furniture placement, or dimensions as needed.
- Save and share: Once you are satisfied with your floor plan, save it and share it with contractors, designers, or anyone involved in the renovation project. Many design software tools allow you to export plans in various formats to facilitate collaboration and communication with your contractors and designers.
Conclusion
These modern technological solutions have made creating accurate home floor plans easier. Use the tools and steps we’ve discussed to avoid costly mistakes and get accurate plans. Whether you’re planning a small update or a major overhaul, accurate floor plans are the key to success.











