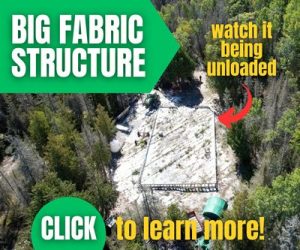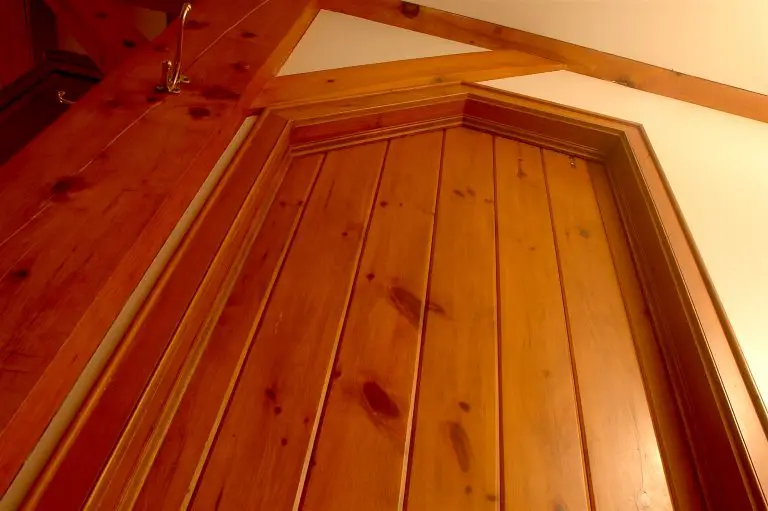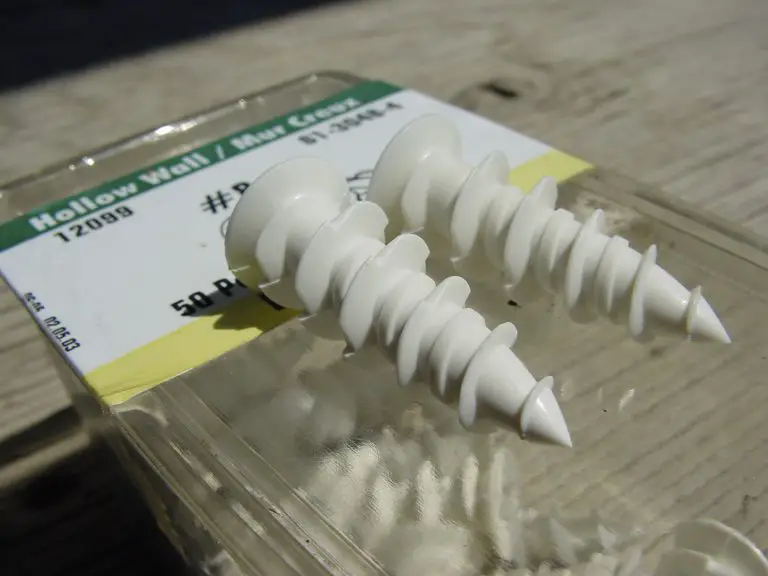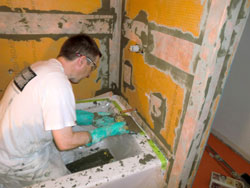
If you’re planning to add insulation to your home, there’s some easy-to-miss basic information you should know about. And to begin, let me tell you a story . . .
Life Without Insulation
Until recently, a friend of mine still lived in the same rural Canadian farmhouse where he grew up in the 1930s, and this lets him tell the best story I’ve heard in support of insulation. Every winter morning as a boy, he’d wander downstairs to find a crust of ice on water buckets in the kitchen, something that lasted for about an hour until heat from the relit kitchen woodstove warmed the house. It was always as cold inside the house in the morning as it was outside (down to -25ºC some mornings), and this was the same way for everyone without the rare luxury of central heating. And even though his house is still heated entirely by wood today, sub-zero indoor temperatures are a thing of the past. And that’s mostly because of insulation added during renovations over the years.
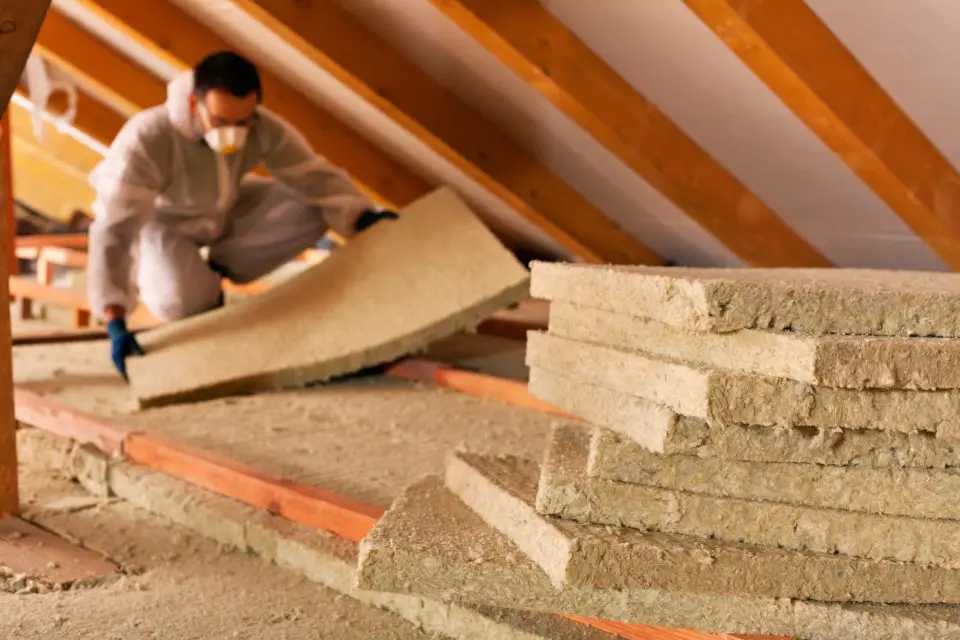
Just about the time my friend remembers drinking ice water every morning with breakfast, Owens Corning was developing a manufacturing process to produce glass fibers in large enough quantities to become economical for use keeping homes warm. That was 1932, and since then fiberglass insulation has become a standard feature of homes. It’s easy to install and works well at a reasonable price, but there’s a problem.
Beware the Insulation Weakness
Despite its attributes, all fiber-based insulations have one big weakness. It’s open structure and low density means it’s vulnerable to the formation of rot-promoting condensation inside building cavities during cold weather. This is a fact that even some trade professionals don’t fully understand, and it’s why building codes in cold-climate areas demand the installation of what’s traditionally called a plastic “vapour-barrier” on the warm side of insulated areas. But how often does this happen properly? Not often enough. That’s why internal wall and roof condensation (and mold growth) is all too common during the winter. Here’s how it all unfolds.
Let’s say the relative humidity of heated air in your home is 50% during winter. If it’s allowed to (emphasis on the “if”), this indoor air will creep into wall and ceiling cavities on its own, and the closer it creeps towards the outside, the colder it gets. The main thing to understand about relative humidity is that it’s relative to temperature. The colder the air, the less moisture that air can hold. So, as indoor air cools within your walls, it’s relative humidity climbs, even though no new moisture is being added to the air.
At some point during its journey between your 22ºC (72ºF) living room and the -22ºC (-8F) blizzard outside, indoor air cools and reaches 100% relative humidity. And if the air gets cooler still, tiny droplets of water will appear out of nowhere deep within the fiber insulation in walls and ceilings. I know one roofing company owner who gets dozens of calls each spring when internal frost melts in fiberglass-insulated attics, causing what looks like roof leaks on completely sunny days in March. He thinks fiberglass should be outlawed because it causes him so much aggravation of this sort, but it’s not the fault of the insulation. The issue is improper vapour-barriers that allow indoor air to travel where it should not. Keep the heated, indoor air out of cold places, and the problem is gone.

Vapour Barrier Know-How
Doing justice to the vapour-barrier challenge is what I explain in the video below. Typically, the job involves installing a continuous layer of 6mil polyethylene plastic inside a building. And while this isn’t difficult on large flat areas, it’s more of a challenge around windows, exterior doors, electrical boxes and areas where partition walls and floors meet exterior walls. This is where the use of acoustic caulking and strips of plastic woven into the building frame should be used. Whether you’re doing vapour barrier work yourself, or hiring out the job, it pays to be informed. Take a look, learn what’s required, then make sure it happens in your next building or renovation project. This is one of the crucial features of every healthy home. The video below explains how vapour barriers work in more detail.
- Video#1 Watch Time = 1 1/2 minutes
Do you want the best possible energy performance from your new home, major addition of retrofit? Watch the video below and learn something crucial that hardly anyone understands about insulation, not even most professionals.
- Video#2 Watch Time = 2 minutes




