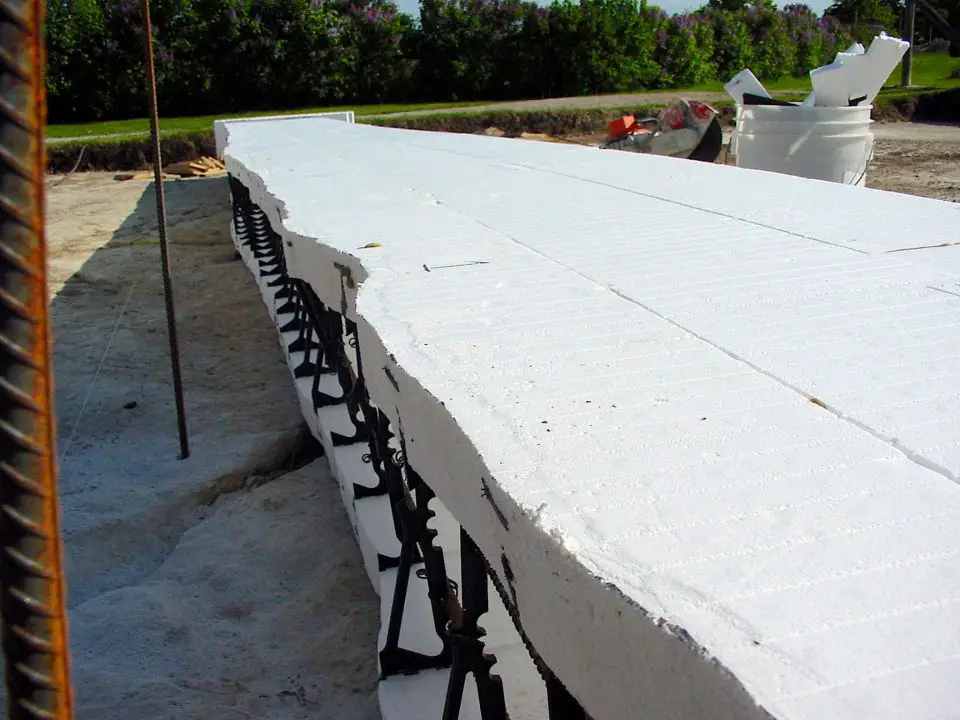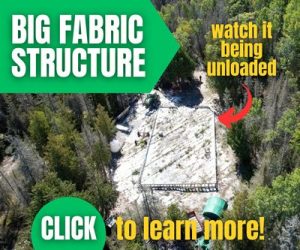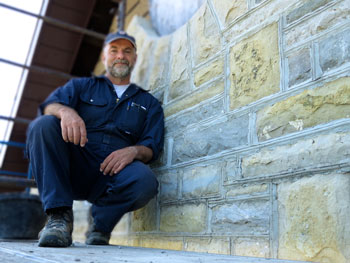- Video Watch Time = 4 minutes

Question: How can I build a home foundation on bedrock? I really like the idea and simplicity of cutting foam concrete forms to follow the bedrock, but my building inspector is unfamiliar with this and wants some engineered drawings.
Answer: The short answer is yes, and the approach isn’t complicated. at all I’ve had great results using insulated concrete forms (ICF) to contain the concrete, not primarily because of the insulation value of ICFs, but mostly because the foam is easier to custom-cut to conform to the undulations of bedrock. As long as the undulations are minimal, this is much easier than wrestling with standard plywood forms.
As with any foundation on bedrock, it’s wise to pin the concrete to the rock with rebar set into epoxy in holes. The only question then becomes the spacing of this rebar and rebar size. I’m a big fan of fiberglass rebar since it can’t rust. I don’t use bare steel rebar any more since I’m concerned about rusting and the destruction of concrete that it can lead to. A civil engineer can produce the stamped drawings your inspector wants.
The foam concrete forms in the photo above come from one of my projects. I pre-assembled the forms, then positioned then horizontally on bedrock, with props and blocks as required to hold the section I’m working on level. I then used a scribing tool meant for log work to draw the contours of the rock onto the foam on both sides of the form. Use a reciprocating saw to cut the scribed line, then set the section of pre-assembled form back in place to see how you did. You might want to scribe again to get a tight fit, but even gaps 1″ wide can easily be filled with spray foam.
I used a different approach when I built a concrete foundation on bedrock for an 42×80-foot storage building. You can how I did this job below.












