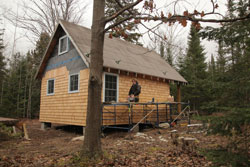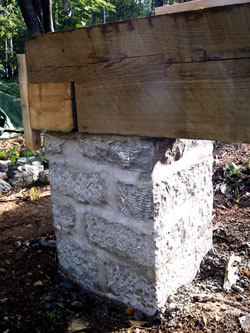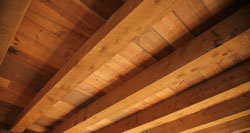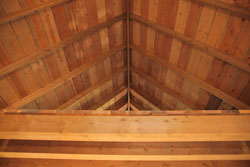 Every year since 1996, I’ve been delivering seminars at Canada’s largest woodworking and building skills trade show, and of all the topics I’ve covered, one in particular has proven more popular than others. Chairs were filled and people were sitting on the floor when I arrived to talk about building your own 600 sq.ft. house this past November, and this interest encourages me. The idea of small, low-maintenance, beautiful and cozy homes meshes well with a world that’s rediscovering the value of living within one’s means, and a blend of traditional and modern building methods makes it easier to succeed than ever.
Every year since 1996, I’ve been delivering seminars at Canada’s largest woodworking and building skills trade show, and of all the topics I’ve covered, one in particular has proven more popular than others. Chairs were filled and people were sitting on the floor when I arrived to talk about building your own 600 sq.ft. house this past November, and this interest encourages me. The idea of small, low-maintenance, beautiful and cozy homes meshes well with a world that’s rediscovering the value of living within one’s means, and a blend of traditional and modern building methods makes it easier to succeed than ever.
My oldest son, Robert, is 21, and instead of hitching up to a 30-year mortgage, he’s pursuing a debt-free lifestyle with a small place he’s constructing with his own hands. Robert has no previous building experience, but the design we’ve come up with is simple enough that he doesn’t need to be a pro. Over the years I’ve guided other people as they create their own modest, efficient houses, and it’s something that makes sense in many situations. Living small and light does require discipline about keeping your life clutter-free, but most of us could stand to shed a few household pounds anyway.
Building your own little place isn’t rocket science. There are books, magazines, online resources and DVDs that’ll show you all the hands-on techniques required. By far my favourite source of information is the Taunton Press (800-477-8727). Their Fine Homebuilding magazine has taught me more over the years than any other single source of information. Building success isn’t so much about how handy you are as it is about how badly you want to succeed.
 Modest proportions, authentic materials, energy efficiency and durability are the four main design values I aim for in the small places I help make happen. Robert’s cabin, for instance, sits on pillars he made from local stone. Though this approach is almost never used in modern construction, it makes good sense in many parts of Canada. It also looks great.
Modest proportions, authentic materials, energy efficiency and durability are the four main design values I aim for in the small places I help make happen. Robert’s cabin, for instance, sits on pillars he made from local stone. Though this approach is almost never used in modern construction, it makes good sense in many parts of Canada. It also looks great.
With no basement, any pillar-supported home requires floor insulation, and applying it on top of the plywood subfloor makes the most sense. Barricade basement insulation panels (866.544.6879) are 2-foot x 8-foot sheets of foam with engineered wood glued on one face, and though they’re meant to insulate basement walls, they work great on floors. The foam is dense enough to support foot traffic, with no need for wood support strips. Screws driven through the panels hold them down, with the finished floor installed on top.
Spray foam is more expensive than other insulation options, but it yields a home that uses roughly half the energy of otherwise identical structures. Foam application can be contracted out to a professional, or you can do it yourself with a spray kit. I’ve used Tiger Foam (888.844.3736) in the past with great results. The smaller the house, the more sense it makes to do the work yourself.
 Many people at my seminars share my appreciation for having structural wood more visible in homes. One way to make this happen is to replace conventional floor and ceiling joists with exposed beams and rafters. It’s easy to do with a small design. Roofs look especially good when rafters and roof boards are exposed to view on the inside, with insulation applied on top of the roof.
Many people at my seminars share my appreciation for having structural wood more visible in homes. One way to make this happen is to replace conventional floor and ceiling joists with exposed beams and rafters. It’s easy to do with a small design. Roofs look especially good when rafters and roof boards are exposed to view on the inside, with insulation applied on top of the roof.
 I didn’t invent the small-is-beautiful home building philosophy, and there are many more details than I have room to discuss here. But if you remember just one thing, let it be this: Modest, well-built places are more of an option than you might think. Go ahead and dream small.
I didn’t invent the small-is-beautiful home building philosophy, and there are many more details than I have room to discuss here. But if you remember just one thing, let it be this: Modest, well-built places are more of an option than you might think. Go ahead and dream small.


