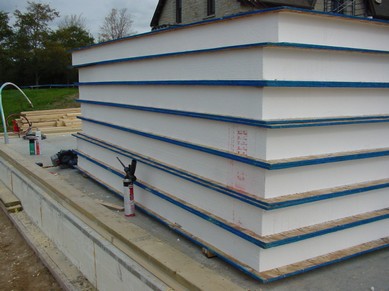My wife and I and our newborn son moved into a 400 sq.ft. lakeside cottage in September 1990 and I had no idea the experience would teach me the first half of a surprising lesson about progress, innovation and home energy consumption.
Old Cabin Shortfall
The cabin was stop-gap accommodation, necessary while I completed a 2500 sq.ft. home I was building nearby, and the only source of heat in the place was a kitchen woodstove that had to be fed every few hours around the clock. Even though outdoor temperatures rarely dipped below freezing during the 6 weeks we stayed there, the stove consumed about 1 1/2 wheelbarrow loads of dry, split firewood every day just to keep the tiny place barely warm enough for a baby.
New Home Efficiency
When we finally moved into our new home, it meant a fast trip forward through five decades of house design, and the second half of my energy lesson. I burned less wood heating our modern home at -10C than I did the old cabin at +5C, even though the house was 600% bigger.
The old cottage was well built for it’s time, though there’s only so much that good workmanship can accomplish. As I discovered first-hand, the energy performance of any building is determined in largest measure by design and materials, and that’s where new homes and renovations can win the conservation game hands-down.
As astonishing as the new efficiency gains were to me then, the possibilities are even better today than they were more than a decade ago.
Spin-off Benefit
Besides offering more comfortable, economical structures, the new methods have a spin-off benefit. As the supply of experienced tradespeople decline, two of these new building approaches were developed to rely less on skilled hands:
- Structural insulated panels (SIPs)
- Insulated concrete forms (ICFs)
This translates into lower labor costs and better do-it-yourself possibilities.
If you ever get a chance to grab a piece of rigid building foam with your bare hands in winter, you’ll experience an excellent example of why it’s such an effective insulator. Foam inhibits heat transfer so well that it actually feels warm to the touch, even though it’s not giving off heat.
Harnessing the value of foam insulation is what structural insulated panels (SIPs) do best, and energy performance is one reason I chose them for my latest project.
There are two other virtues, as well:
- Strength
- Speed of assembly
 Structural Insulated Panels
Structural Insulated Panels
- SIPs are factory-laminated, two-part building sandwiches.
- The inner core of rigid foam (usually made of expanded polystyrene) is typically sheathed on both sides with a wooden sheet material called oriented strand board (OSB).
- SIPs completely replace the need for wooden wall and roof framing, and offer increased strength and energy performance in the bargain.
- That’s a hard claim to believe for something made of the same material as a coffee cup, at least until you heft a piece of SIPs for yourself. Though not heavy, the combination of wood and foam creates an amazingly strong and rigid material.
- SIPs typically come from the factory in thicknesses of 4 1/2, 6 1/2 and 8 1/4 inches, in panels 4 feet wide.
- For industry-wide information on this building technology, contact the Structural Insulated Panel Association.
One of the easiest, most economical ways to boost the value of household living space is with a finished basement. You’ve already got the foundation, walls and ceiling you need. Just make them pretty, warm and dry, then enjoy the space. Insulated concrete forms (ICFs) use rigid sheets of foam instead of wood to contained poured concrete, and they also create the most pleasant, easily finished basements you’ll find anywhere.
Insulated Concrete Forms
- ICFs are a building option that combines rot-proof strength, high insulation values, and the possibility of terrific water resistance in one package.
- Many systems are on the market right now, though all work in a similar way.
- Two layers of rigid foam are held together with an air space between them. This space is filled with concrete to create strength, while the foam remains in place permanently for thermal insulation.
- Another reason to choose ICFs becomes obvious on rocky building sites where foundation walls rest directly on bedrock. This makes them ideal for cottage projects. Instead of struggling to install a conventional wooden form on an irregular surface of stone, ICFs offer a unique advantage. Since the foam is easy to cut, it can be scribed and sawn to fit the contours of the bedrock.
- Even if you’re installing ICFs on a conventional footing, they go up quickly and easily. I’ve built the usual sorts of wooden concrete forms before, and ICFs are much easier and quicker to use.
For as long as I can remember, environmental issues have been near the top of my list of perennial concerns. And when it came to managing the planet, I used to believe that primitive simplicity was the way human beings could best coexist with the earth.
While I’m still sure that we need to keep focused on the essentials and do all we can to live happily with less, I’ve also come to a renewed faith in the value of innovation and conservation technology. My experiences with that woodstove and a brand new baby helped point me in this direction.
As it turns out, sometimes old technologies and approaches are the most wasteful of all. With developments like SIPs and ICFs , we’re one step closer to seeing what a truly sustainable future looks like.
Want to cut your home energy use? Find a local Custom Home Builder on casaGURU to help you with your structural insulated panel needs. All of them are licensed, insured and homeowner rated.
 Structural Insulated Panels
Structural Insulated Panels

