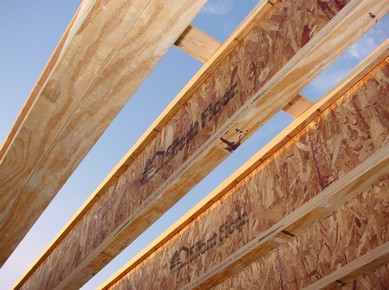Conventional floors are framed with solid wood, and since standard lumber tops-out at 11 1/2″ wide, there’s a definite limit on the maximum length of free spans possible in traditional basements. That said, when solid wood floor  joists are replaced with an engineered floor truss system, wide, support-free spans can happen. This is one of the advantages of a custom-built home, though you should be aware that extras, like pillar-free basements, do cost more.
joists are replaced with an engineered floor truss system, wide, support-free spans can happen. This is one of the advantages of a custom-built home, though you should be aware that extras, like pillar-free basements, do cost more.
The same advantages can be applied to the above-ground levels of a house by using engineered roof trusses. The sophistication of these building elements has increased enormously as computer-aided design and manufacturing have entered the industry. Trusses are factory-assembled wooden frameworks that fit together on the walls of a house to form the roof. As with floors, modern roof trusses increase the amount of open floor space by reducing the need for support posts and load-bearing walls. They also allow complex, attractive roof profiles to be created quickly and easily on all building sites. Any reputable custom builder can offer various floor plans that include large-span engineered roof and floor systems.



