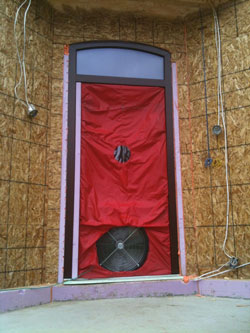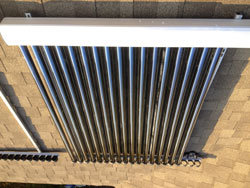 It’s -5ºC outside and Reiner Hoyer’s new house is 26ºC inside. That’s too hot, but it’s not because the heat is cranked up too high. In fact, the heat isn’t on at all. The only thing overheating the place are the tools and lights used by tradespeople working on the final construction details before Hoyer and his wife, Melanie, move in. Hoyer has 30 years experience as a contractor, he’s won awards for his work, but this house is something he’s built for himself. It’s one of Canada’s first “passive houses” and it shows just how far we can get towards the ideal of comfort and efficiency. The fact that red tape almost prevented this building from going up also proves that technology isn’t the main limiting factor to creating truly green homes, though fancy technology is certainly part of the equation.
It’s -5ºC outside and Reiner Hoyer’s new house is 26ºC inside. That’s too hot, but it’s not because the heat is cranked up too high. In fact, the heat isn’t on at all. The only thing overheating the place are the tools and lights used by tradespeople working on the final construction details before Hoyer and his wife, Melanie, move in. Hoyer has 30 years experience as a contractor, he’s won awards for his work, but this house is something he’s built for himself. It’s one of Canada’s first “passive houses” and it shows just how far we can get towards the ideal of comfort and efficiency. The fact that red tape almost prevented this building from going up also proves that technology isn’t the main limiting factor to creating truly green homes, though fancy technology is certainly part of the equation.
The term Passive House means something specific. It uses efficient building shape, solar exposure, superinsulation, advanced windows, leading-edge ventilation and other technical features to create structures that require little or no energy inputs from conventional heating or cooling systems. There are 25,000 Passive Houses in Europe, though the idea is so new in Canada that it sometimes makes the approval process slow and frustrating. Hoyer’s project came within a hair’s breadth of being called off because of the difficulty of satisfying municipal building officials. While government definitely needs to be a watchdog over how homes are built, given the challenges we face, many municipalities also need a streamlined technical assessment process that allows new and worthy products to be used with minimal hassles.
 So what’s the technical wizardry behind the fact that the Hoyer’s home gets so warm from only incidental heat production? First of all, wall insulation is foam-based, not batt-style. Foam insulation delivers better real-world efficiencies, as well as retaining superior performance over the long haul. Hoyer’s north facing walls are R70 structural insulated panels (SIPs), and all other walls R60. The roof boasts R90 worth of blown-in cellulose insulation from recycled, post-consumer feedstock.
So what’s the technical wizardry behind the fact that the Hoyer’s home gets so warm from only incidental heat production? First of all, wall insulation is foam-based, not batt-style. Foam insulation delivers better real-world efficiencies, as well as retaining superior performance over the long haul. Hoyer’s north facing walls are R70 structural insulated panels (SIPs), and all other walls R60. The roof boasts R90 worth of blown-in cellulose insulation from recycled, post-consumer feedstock.
Perhaps the single biggest efficiency feature is how tight this house is. Blower door testing confirmed 0.27 air changes per hour (ACH), which is about 11 times tighter than even the upgraded building code requirements beginning to emerge across Canada. Part of this is because of SIP construction, as well as the unique spray foam system used in the basement. All basement walls and even the floors are surrounded by a layer of site-sprayed foam, applied in a way that allows finished floor and wall surfaces to be applied on top.
With a structure this tight, mechanical ventilation is essential for healthy living. Unable to find a domestic ventilation system that meets the requirements for a Passive House, Hoyer imported a European heat recovery ventilator (HRV) that extracts 99% of the heat from stale exhaust air, transferring it to the incoming fresh air stream as it comes in the house.
 Once all the work is done, and tools and lights aren’t operating as often, a solar heat collection array provides much of the heat. It’s a vacuum tube system that’s able to extract and deliver useful warmth down to -20ºC. Additional heat can be provided by a ductless heat pump that delivers 3 units of heat energy for every one unit of electrical energy used to power it. Hoyer’s fiberglass windows deliver a whopping R9.5 of insulation and his LED lights use about 90% less energy than incandescent equivalents.
Once all the work is done, and tools and lights aren’t operating as often, a solar heat collection array provides much of the heat. It’s a vacuum tube system that’s able to extract and deliver useful warmth down to -20ºC. Additional heat can be provided by a ductless heat pump that delivers 3 units of heat energy for every one unit of electrical energy used to power it. Hoyer’s fiberglass windows deliver a whopping R9.5 of insulation and his LED lights use about 90% less energy than incandescent equivalents.
In the end, success was really about Hoyer’s ability to see the possibilities and make innovations happen, even if they went beyond the way homes are supposed to be built. Check out a blog of this good news construction adventure.


