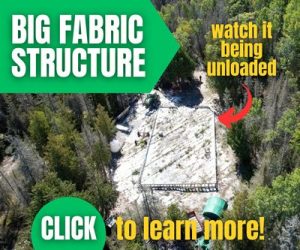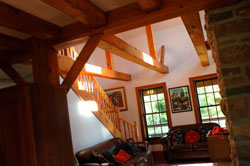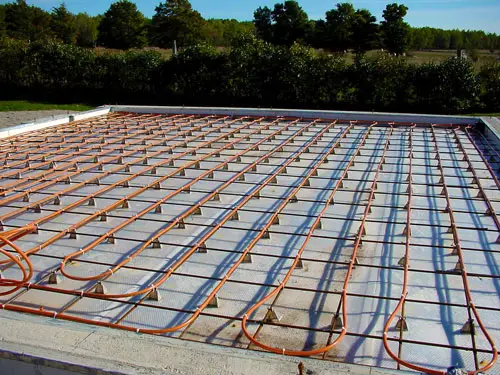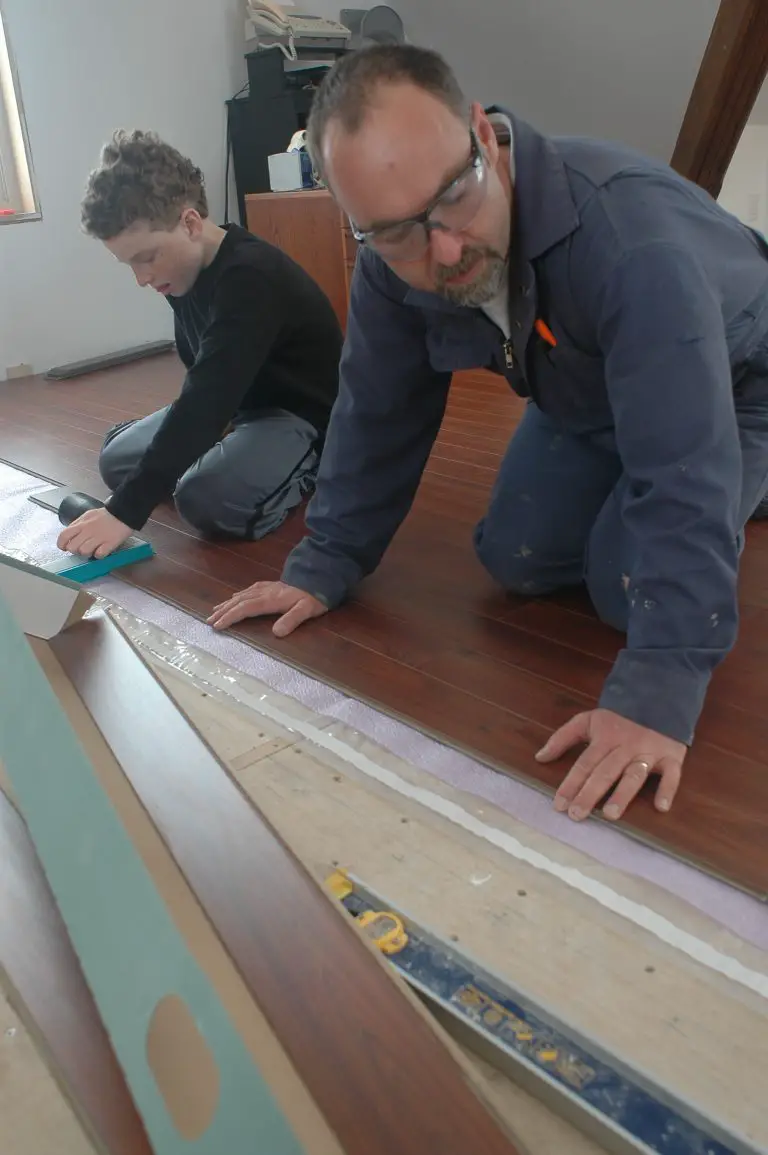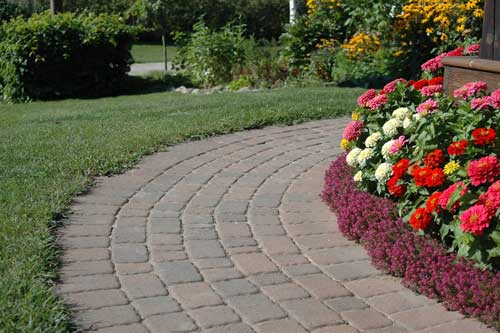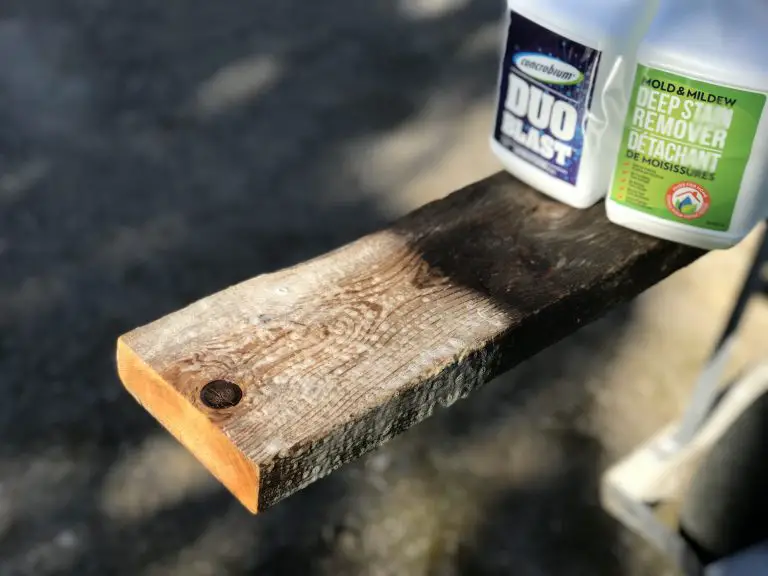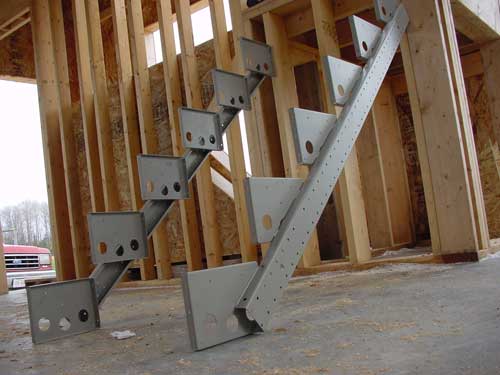 Of all the challenges involved in building or renovating a home, making a good set of stairs is up near the top of the list. That’s why even some brand new houses have squeaky stairs, and why so few do-it-yourselfers ever tackle the job of building stairs themselves. The task has two main stumbling blocks: the mechanics of putting together stair parts so they perform well; and the mental challenge of designing a staircase so it feels comfortable underfoot while meeting all necessary building codes. A Canadian product I first used four years ago solves both these problems. It couples the power of the internet with the advantages of mass production, creating completed stairs of lower cost, higher quality and in much less time, even for those without advanced skills.
Of all the challenges involved in building or renovating a home, making a good set of stairs is up near the top of the list. That’s why even some brand new houses have squeaky stairs, and why so few do-it-yourselfers ever tackle the job of building stairs themselves. The task has two main stumbling blocks: the mechanics of putting together stair parts so they perform well; and the mental challenge of designing a staircase so it feels comfortable underfoot while meeting all necessary building codes. A Canadian product I first used four years ago solves both these problems. It couples the power of the internet with the advantages of mass production, creating completed stairs of lower cost, higher quality and in much less time, even for those without advanced skills.
The product itself is a modular steel stair stringer system made by a company called Stairframe (877.793.7263) but I know first hand that the advantage of this product goes beyond just the hardware involved. It’s an information and design thing, too, and to understand how, you need to know something of the hidden structure that’s beneath every typical staircase.
The parts of any stairs you walk on are called treads, but supporting these underneath you’ll almost always find things called stringers. These are thin, step-shaped members, typically wood, that gives the staircase its shape while bearing the load of people walking on it. Designing and cutting stringers is also one of the trickiest parts of the stair builders trade, and that’s where Stairframe comes in.
This Quebec-based company makes a series of metal stair stringers that replace the usual wooden ones. These are designed to carry wood treads and ornamentation so the final look of the staircase is identical to traditional designs. By offering a mix of metal stair stringers in various combinations, the Stairframe system provides over 3700 different possible configurations. And while this may sound daunting, it isn’t thanks to the do-it-yourself design system Stairframe has created to support their product.
The best way to see this feature in action is online at www.stairframe.com. That’s where I went to identify the stringer system I needed for a project. And it’s not too much to say that the online design engine made the difference in my case.
I’ve built traditional wooden staircases before, and I probably wouldn’t have looked for another option if it weren’t for the tricky situation that faced on a project in 2003. With little room to work with, a landing involved, and two windows to build around, my usual design approach involving a hand-drawn sketch wasn’t accurate enough to let me proceed with confidence. Now that I’ve used Stairframe stringers successfully, I haven’t gone back to the all-wood option even when I could have.
The company has created measured 3-D drawings for all the staircase configurations they offer. Simply determine the overall rise that the staircase must achieve, and click through the various stringer options available in that height category. Straight, right-turn, left-turn, high landing, low landing; they’re all available, with all critical dimensions of each design measured in inches. Download the file, print it out, then take the plan to your stair location and see how it fits within your space. All the same information is available on the back of Stairframe packaging.
Like many other advances in the building scene, this new way of making stairs is less skill-dependent than old ways, while offering better performance that’s within reach of everyone from serious do-it-yourselfers to professional building crews. More ideas of this sort come out of Canada than our population would warrant, and this is one reason why we’re building better houses than ever.




