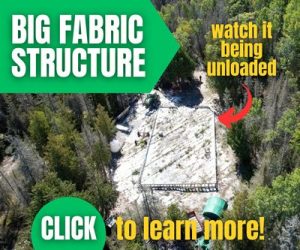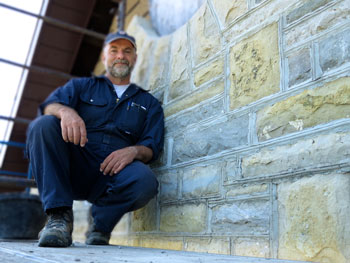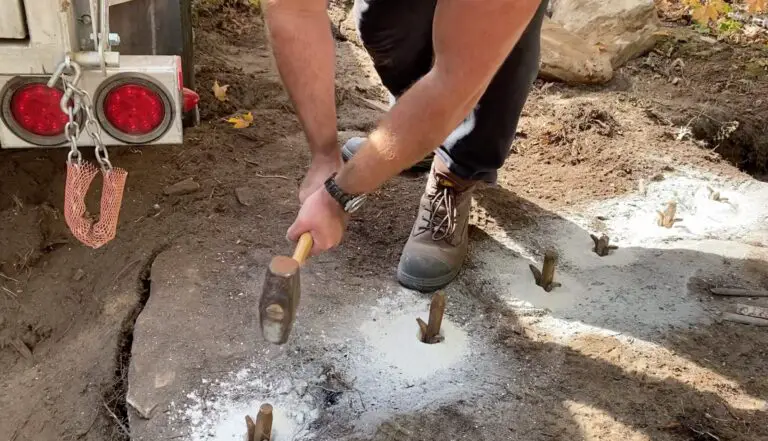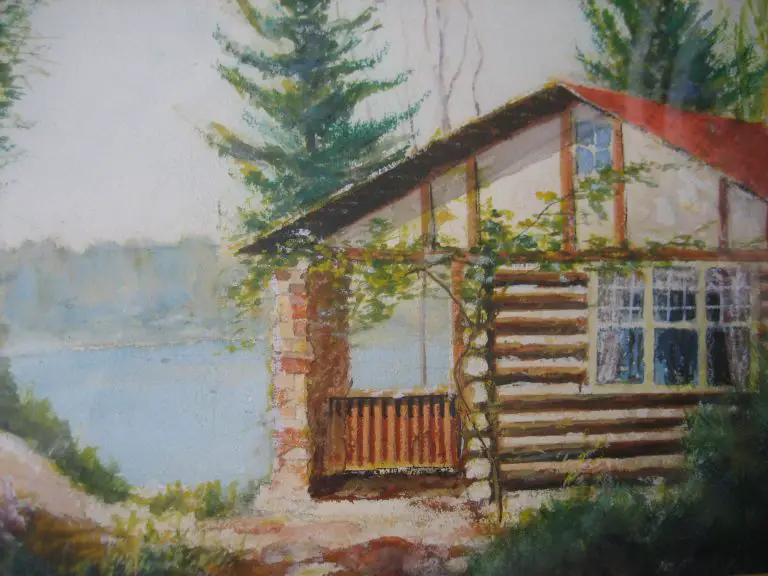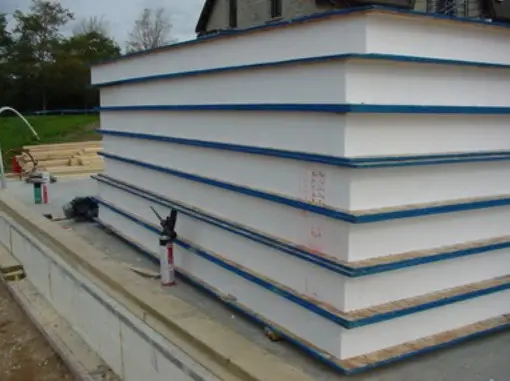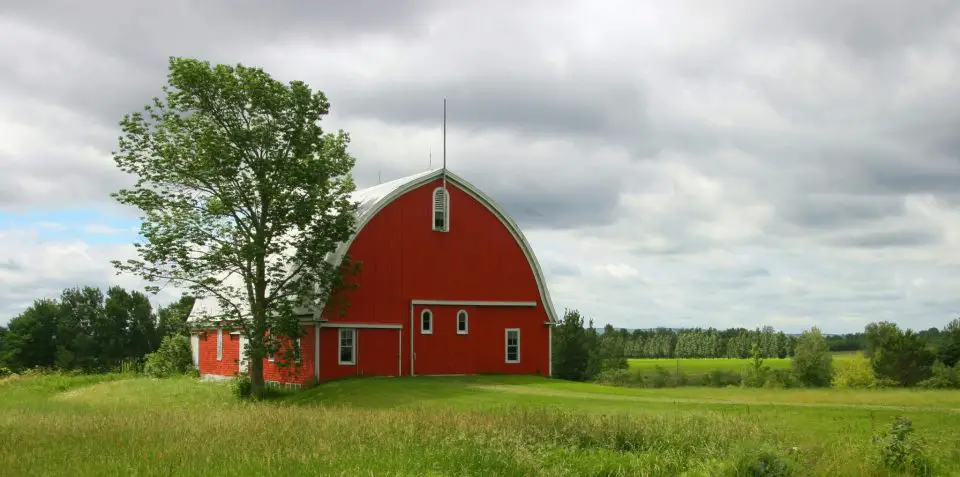
A barn adds a homely look to a property and is an essential item for farmers, livestock owners, event hosts, and more. Barns have multiple purposes, from storage to wedding venues! Whether you purchase a barn, hire builders, or construct it yourself, you must solidify a few decisions and plans before breaking ground. This guide will provide some of the most important considerations to make planning easier.
Consider Your Needs
Barns can serve various purposes, such as sheltering livestock, storing farm equipment, and hosting events. Consider what you’ll use your barn for, and decide your structure, type, and floor plan according to your use. You can use your barn for all purposes, but you’ll want a multifunctional space with a storage room and durable materials. Livestock sheltering barns require stables with separations for different types of animals and sexes. Storage barns obviously require storage space, but an additional loft on the second level is smart for multifunctional barns or significant storage needs.
Property Considerations
If your property is particularly hilly, you may need to construct a bank barn to accommodate your land’s uneven terrain. Additionally, if your property is smaller, you may have to commit to a smaller barn than you desire. However, small barns can feature multiple levels without encroaching on your property lines, so there is some compromise. You may need to make room for the barn before construction, which can also take time and cost money.
Pole Barns
A pole barn is a simple style of barn that is typically cost-effective, quicker, and easier to build than stick-built ones. As the name implies, a pole barn consists of wood or metal poles driven deep into the ground to frame the entire barn’s structure. Pole barns can be great options for large floor spaces, especially multi-functional ones. As a bonus, pole barns can be multiple stories if desired. You can opt for a foundation if you’d like, but with pole barns, you don’t need one.
Stick-Built Barns
Stick-built barns, also known as stick framing, consist of many sticks (typically timber) to form a large skeletal frame. The barn’s support is evenly distributed between the entire frame. Constructing a proper stick-built barn takes longer, can be costlier, and isn’t as beginner-friendly. However, stick-built barns allow for more versatility in design and look. They’re also sturdier and tend to be more structurally safe. Additionally, you’ll always have a solid foundation with stick-built barns, typically made of concrete. These barns can be multi-level as well.
Trusses
Regardless of construction type, trusses are critical parts of the barn’s structure, as they connect the roof and sides to form a completed barn. Trusses also help bear the load of the roof. Trusses can vary in style and material, but they all achieve the same purpose.
Wood: These can add to the traditional barn look, and those on a tight budget prefer them. However, timber isn’t as durable against the elements, so they have the potential to wear down faster and last far less than metal. They also are prone to rot.
Metal: On the other hand, metal trusses are highly durable against any of the elements and can last far longer. Metal, unfortunately, comes with a heftier price tag, so it may not be as accessible to all homes. If you’re wondering, ‘Can I find cheaper metal trusses for sale near me?’ You can find cost-effective metal trusses if you do some research. Either way, your barn will be sturdy and structurally sound with trusses.
Foundations
A foundation is optional with a pole barn, but foundations can add stable, solid ground and enhance the structure’s aesthetics. Foundations are usually concrete, but additional flooring types can be added to achieve a particular look. Foundation and flooring may be a wise choice if your barn will be used for event hosting, like weddings.
Water and Electricity
Some barns are simple structures that do not have pipes or electrical wiring. However, if you want to host events, employees, or water livestock, it may be convenient to wire your barn up for electricity. Pipes can provide easier access to water to clean animals, stables, and the barn itself. If your barn will serve as an event venue, you’ll likely need nearby bathrooms—electricity and plumbing will be essential in these cases.
Floor Plans
How your barn will look in terms of floor plan and structure will highly depend on the use of the barn. Storage barns typically have a storage loft as a second floor and separate compartments on the main floor for storage as well. Livestock barns will benefit from stables and pens with separations, storage space, and a grooming area. Event-hosting barns should have adequate storage and a wide-open floor plan to accommodate guests and events; bathrooms may be a wise choice for this barn type. A floor plan can accommodate all of these amenities using intelligent design choices.
Expansions
Plans and preferences change frequently. When constructing a barn, consider leaving enough room or flexibility to expand it when necessary. You never know when you may want to host additional livestock or expand your event space. You can even include extra space in your current barn to avoid further construction in the future.
Conclusion
There are many types of barns in terms of looks, construction style, materials, and floor plans. Decisions can be made much easier once you outline your goals and preferences for your barn’s function. Livestock, storage, and event hosting are common uses for barns on the property. You’ll also have to consider your property’s spacing and terrain when choosing a barn style. Pole barns and stick-built barns are both solid choices for construction. Consider future expansion plans as well.




