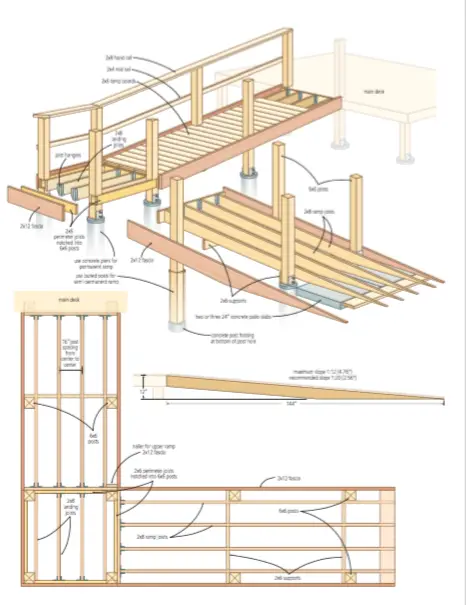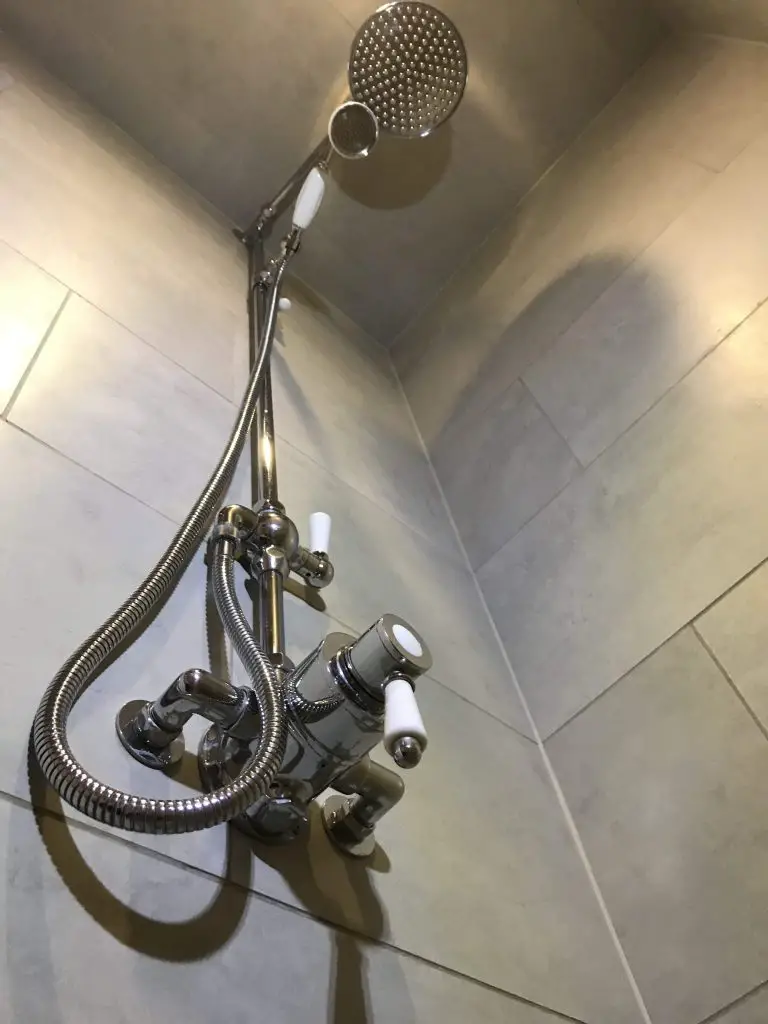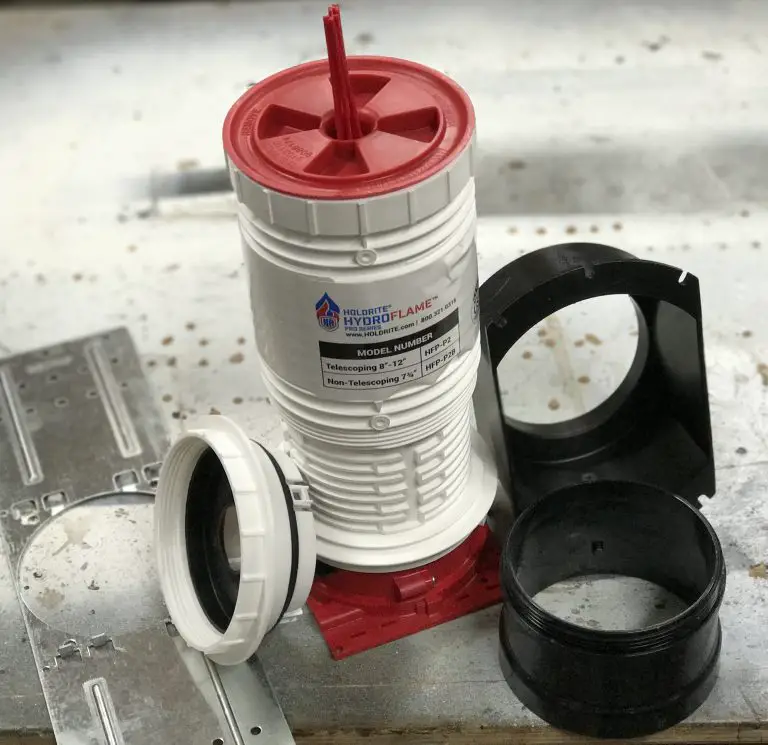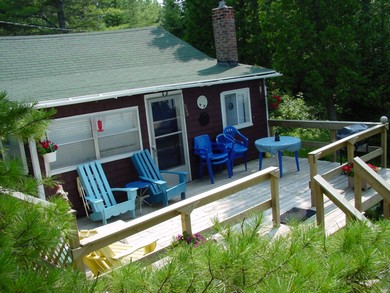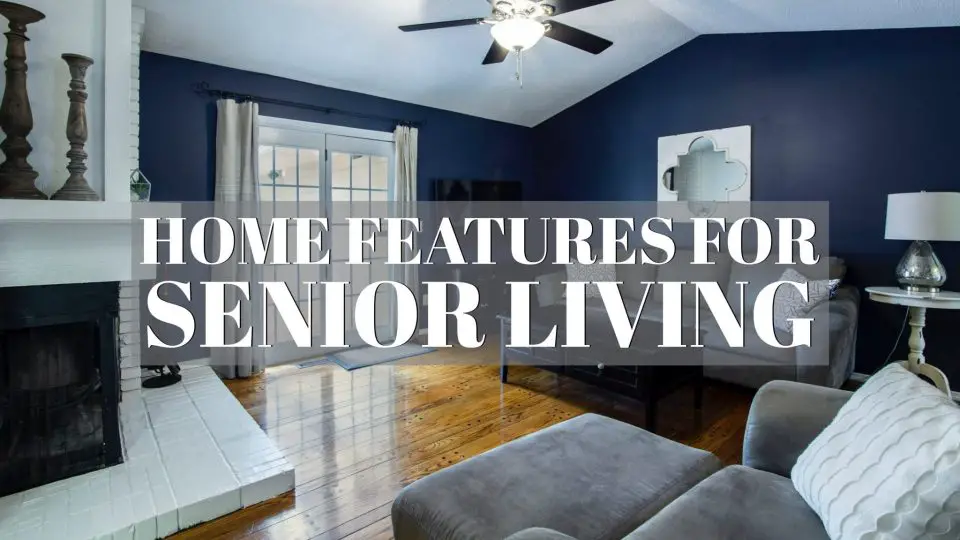
Question: What are some interior design features that make sense for seniors wanting to stay in their home as long as possible? I’m 68 and researching these issues now because I want to put them in place in my own house while I have time. I’m sure there are many people in the same boat looking to simplify life in an easy-living home and stay out of the nursing home for as long as possible with the help of assisted living.
Answer: When it comes to building or renovating a home for simple, easier living in senior years, I’ve seen a handful of features that make a lot of sense. The trick is identifying which features will be helpful to you, then having these items installed correctly. Are you helping a person affected by dementia? Click here to learn more about the special adaptations that make sense for this situation.
Interior Design Feature for Senior Living: Wheelchair Ramp
Though technically not an “interior” detail, a wheelchair access ramp can be the single most important part of extending life at home. If you can’t get into your home and out of it easily and safely, what’s the point in any of the other modifications?
The success of any wheelchair access ramp comes down to design and construction details. This is where a good set of plans comes in. The design I created here works for a straight installation, but also includes a landing. Most wheelchair access ramps need to turn at least once, and that’s one reason landings are used. My design uses standard sizes of lumber and common construction techniques. Click here to download free construction plans and watch a video tour of the design.
Interior Design Feature for Seniors: Barrier-Free Bathroom
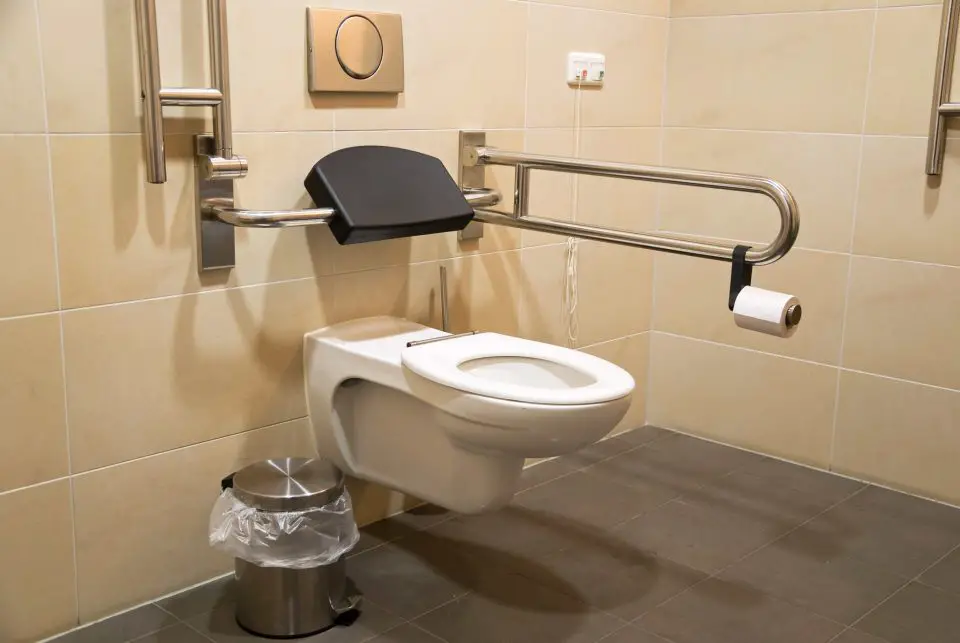
The most important part of an accessible bathroom is that it have a flat floor layout. A tiled shower area with no lip at the entrance works well. Today’s best tiling products make it easier to custom-build a fully waterproof ceramic tile shower base that’s really just an extension of the floor. Walking or rolling into the shower is as easy as moving anywhere. The best products I’ve seen for innovative shower construction come from a company called Schluter. I’ve used their products personally and they work great. A shower that a wheelchair can roll directly into is easier to build than a walk-in tub, and it’s more reliable because it doesn’t contain water behind a door, as a walk-in tub does.
Interior Design Feature for Seniors: Lever Door Handles
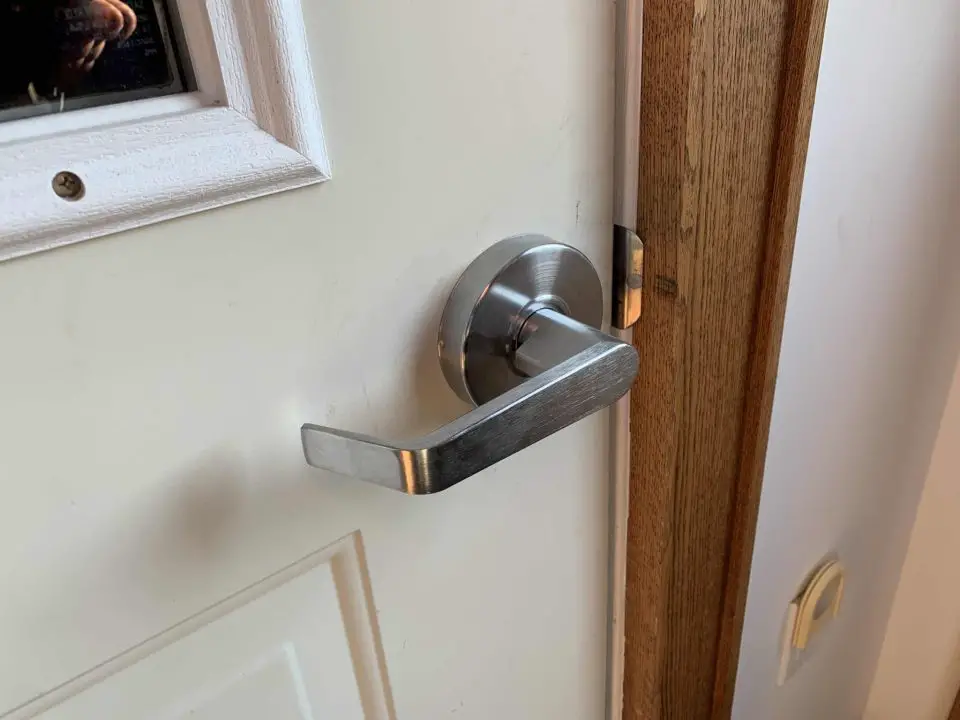
This sounds so simple but it really makes a big difference. Round door knobs can be hard to grip when hand strength declines, but lever handles are different. Just push down on the end of the handle with any part of your body, and the door opens. The nice thing is that any door with a round knob can be retrofitted with a lever-style handle with no significant modification. The internal mechanism of door hardware is more-or-less consistent with all modern doors these days. Simply remove the handle and spring latch, then replace it with a lever set. The one above is in my workshop, and even though I have no trouble grabbing a round door knob, the lever style is still very helpful when you need to open a door with your hands full.
Interior Design Feature for Seniors: Anchoring Handrails
There’s nothing particularly new about handrail installation. Handrails have been installed in homes for many years now. The trick comes to installing hand rails and grab rails securely, especially when you need to install them on drywall without solid backing underneath. If you’ve got a stud under drywall where you can drive a screw, then that’s solid and easy. Just drive screws in of the right length and you’re done. But things don’t always turn out this simply. In fact, they usually don’t.
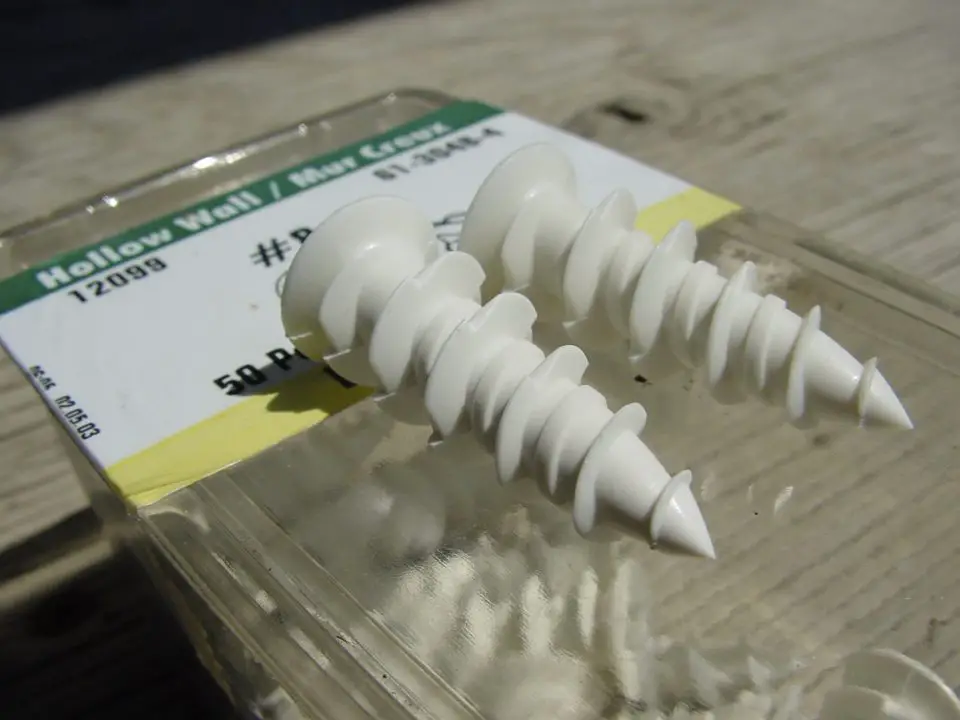
There are two methods of fastening things securely to drywall that has no solid backing behind: thread-in plastic anchors; and wing-type anchors. Threaded plastic anchors tighten into a predrill hole bored through the drywall. They’re plenty strong for small rails. If you’ve got a full-size grab rail to anchor, consider using a wing-type fastener. These get their strength from wings that extend out onto the hidden back face of the drywall as the grab rail bolts are tightened. There are many types of wing-type fasteners on the market, but the best I’ve seen so far is called the Wingit. It’s especially made for anchoring grab rails and can be used in moist locations such as bathrooms or shower rooms. An anchor like this is rated to support up to 600 lbs on nothing but the drywall itself. That’s impressive and more than enough.

Interior Design Feature for Senior Living: Simple Heated Floors

Although a warm floor is just about comfort, that’s important too, right? Installing electric infloor heating cables just in front of a couch or favourite sitting places isn’t expensive and doesn’t take much extra electricity. It’s the best way I know of to have warm feet during cold weather. House size is another thing to consider. It’s very easy to fit everything one or two people need into a ground level floor plan of 700 square feet or less. Building a house like this with no basement is the simplest idea. Construction on a concrete pad at ground level makes it as simple as possible to walk in and out of the place. Click here to see the best example of electric infloor heating I’ve installed. If you want to heat floors strategically here and there, this is the approach to take.

